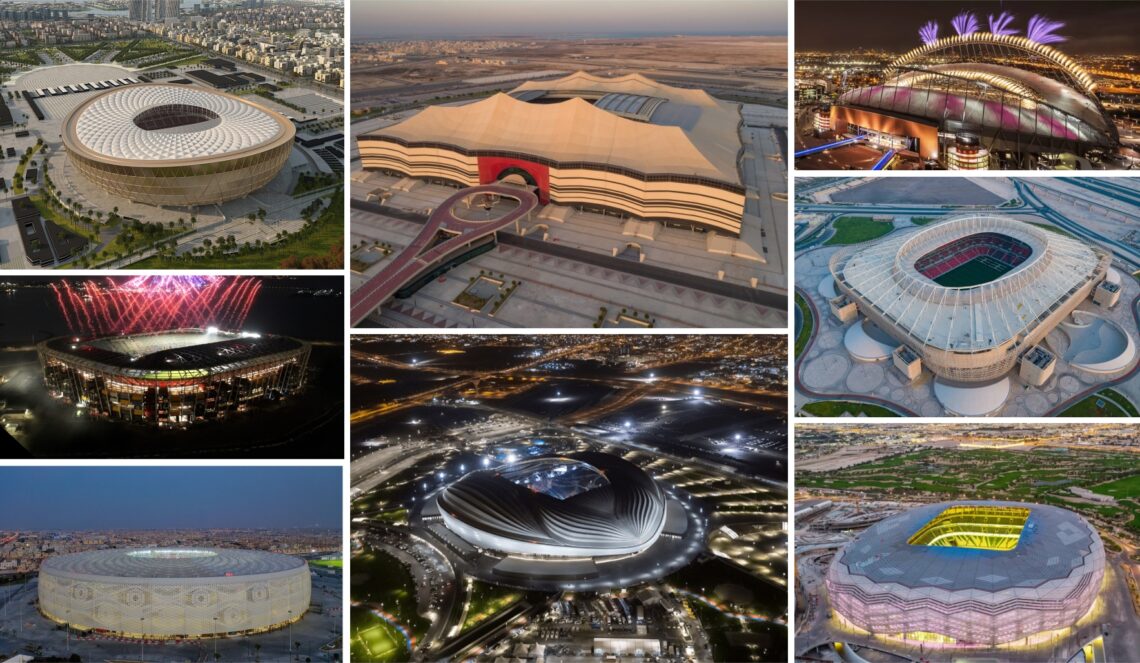
Behind The Scenes: Qatar’s 2022 World Cup Stadiums
Hosting the 2022 World Cup is no easy feat for any country, especially Qatar with its limited space and small population. Yet, being the first Arab and smallest nation to host the tournament, the outcome surprised everyone. Almost all of the eight stadiums used were newly built, or refurbished from old ones, with the largest most iconic Lusail Stadium having a capacity of 88,900 people, where the final match was held. Read on to discover how architects, engineers and construction workers worked together to accomplish this amazing endeavour, and turned a dream into a reality.
Environmental & Adaptational Feats
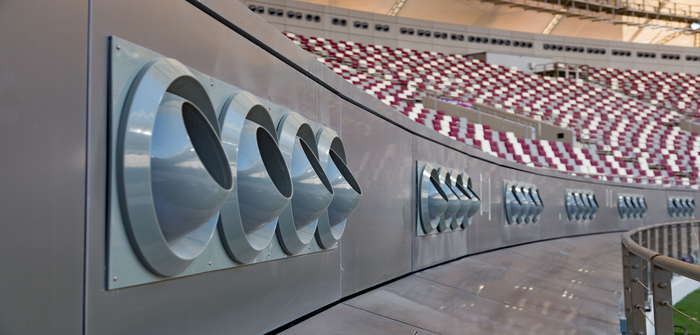
Qatar’s dedication to sound environmental practices are evident considering that all the stadiums were powered by solar panel farms. This endeavour earned the stadiums four and five stars from the Global Sustainability Assessment System. Furthermore, architects and engineers took the scorching climate into consideration, incorporating new technology which enabled for an efficient cooling system. The mastermind behind this cooling technology is Dr. Saud Ghani, a mechanical engineering professor at Qatar University. His team used various data processors including Computational Fluid Dynamics software to determine certain temperatures at different areas of the stadium, which was made accustomed to, by the varying sizes of cooling nozzles and air diffusers all considerably placed. The circulation of the air flow from the cooling system allows the air to be drawn back and is recooled and recycled, making it all eco-friendly.
The effective cooling system and Qatar’s environmental practices, is not where this amazing architectural engineering feat comes to an end. In fact, it is far from the end as we are about to look into all the eight modern marvels and the unbelievable story behind each.
Al Bayt Stadium
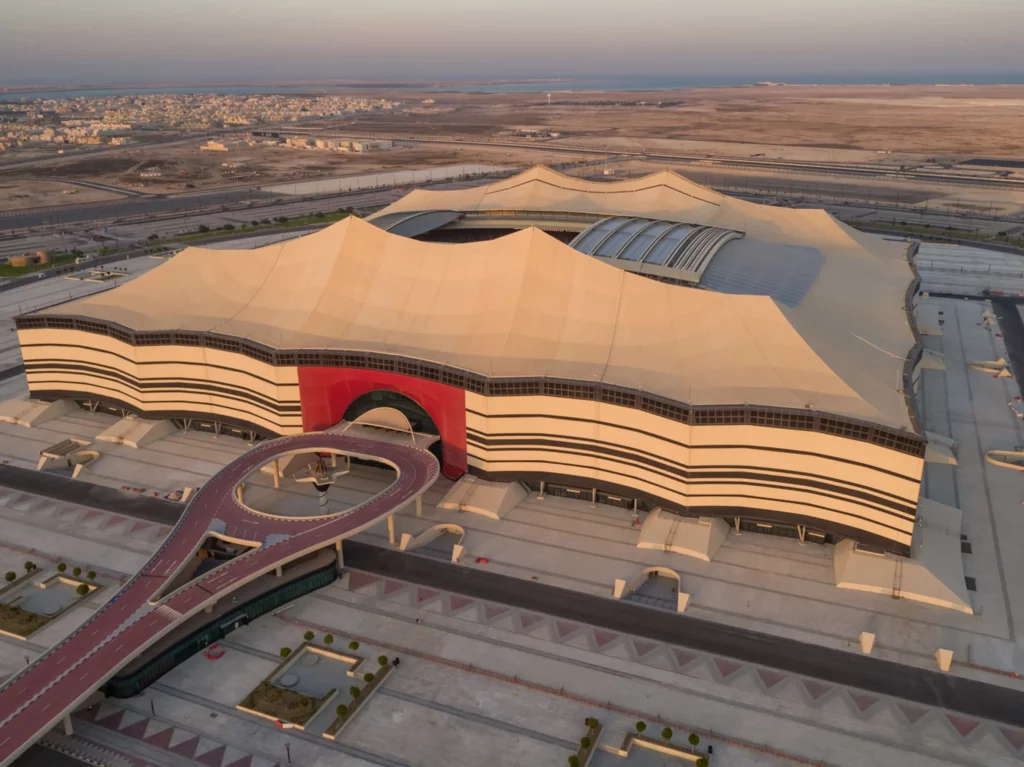
The first and perhaps most instantly recognisable arena is the Al Bayt Stadium, which hosted a multitude of games including the opening game. Being the second biggest of all the stadiums built, it has a capacity of holding up to 63,000 people, towering over its surrounding landscape. Qatar was set to work after winning its bid to host the World Cup in 2010, awarding Dal Al-Handasah, a Lebanese construction company the contract to design and build the stadium.
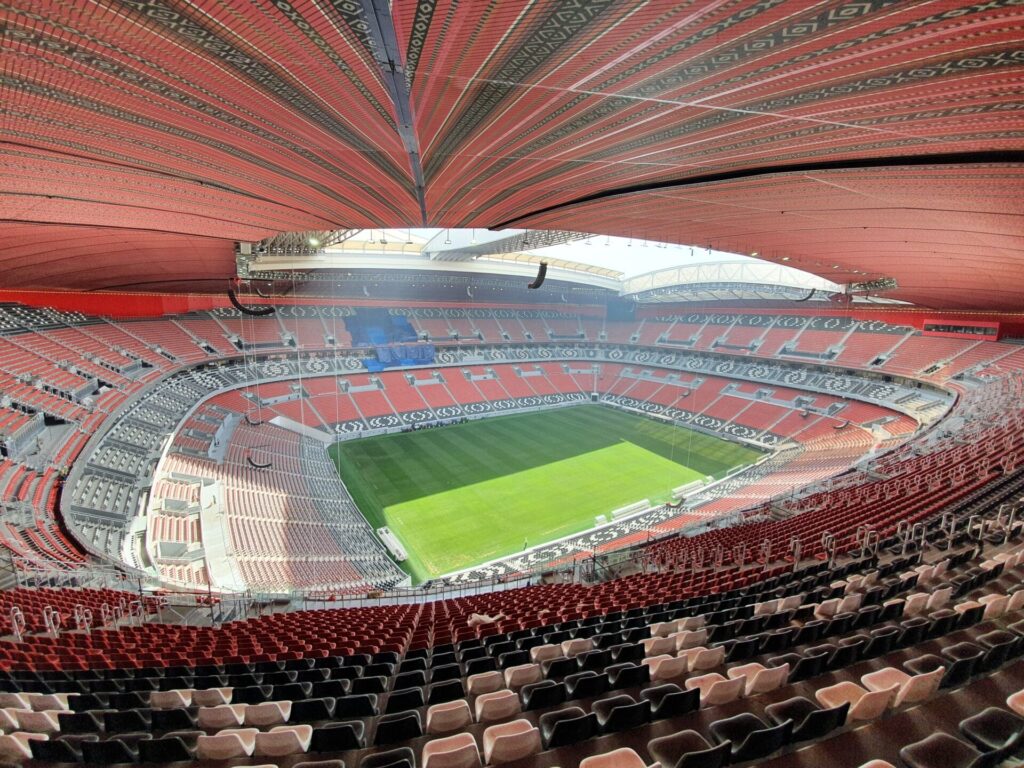
The vision for this stadium came from the traditional tents of the nomadic Bedouin people of Qatar, known locally as Bayt Al Sha-ar, giving inspiration for the name as well. Their efforts can be seen in the beautiful crimson patterned fabric that outlines the walls and ceilings, billowing in and out with the wind. This gave rise to effective cooling as well, for the tent-like structure helps shade the pitch, which accompanied by a colossal retractable roof as well as the cooling system previously mentioned, helps to immensely cool the interior. All of these aspects combined makes for an iconic and clever design work that earned Al Bayt Stadium several sustainability certifications, including a five-star GSAS rating.
However, the stadium does not serve for the matches only, for it is also accompanied with a five-star hotel and shopping centre. These luxurious hotel suites all boast balcony views of the football field, in a breathtaking display of opulence.
Lusail Stadium
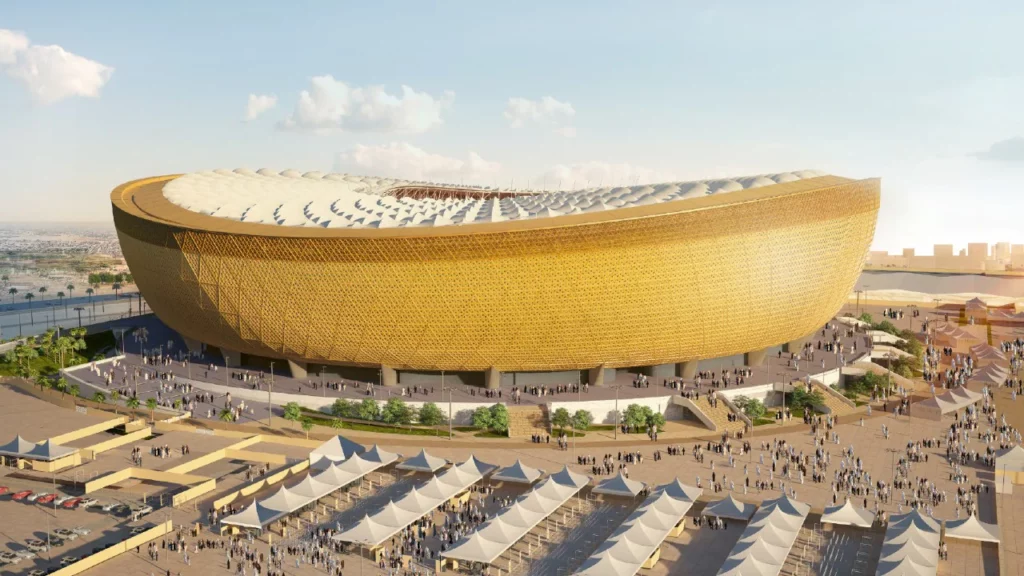
Being the biggest stadium in Qatar, the Lusail Stadium is the flagship stadium of the tournament holding ten games including the final. It is the biggest and boldest of Qatar’s new stadiums with pure opulence in its design. This in no doubt was the work of the iconic British architectural firm, Fosters + Partners who is a pioneer of sustainable building practices, which have been successfully implemented throughout the construction. According to the FIFA World Cup, recycled water is used to irrigate plants around the stadium. Water efficient fixtures and leak detection systems are operational. Additionally, the construction site conserves 40% more fresh water than conventional stadium developments, and the arena’s roof has been designed with sustainability in mind.
A state-of-the-art material called Polytetrafluoroethylene (PTFE) protects the stadium from warm wind, keeping dust out and allowing in enough light for the pitch to glow while providing shade to reduce the burden on the stadium’s air conditioning. All of these sustainable building practices earned Lusail Stadium a 5-star rating from the GSAS as well.
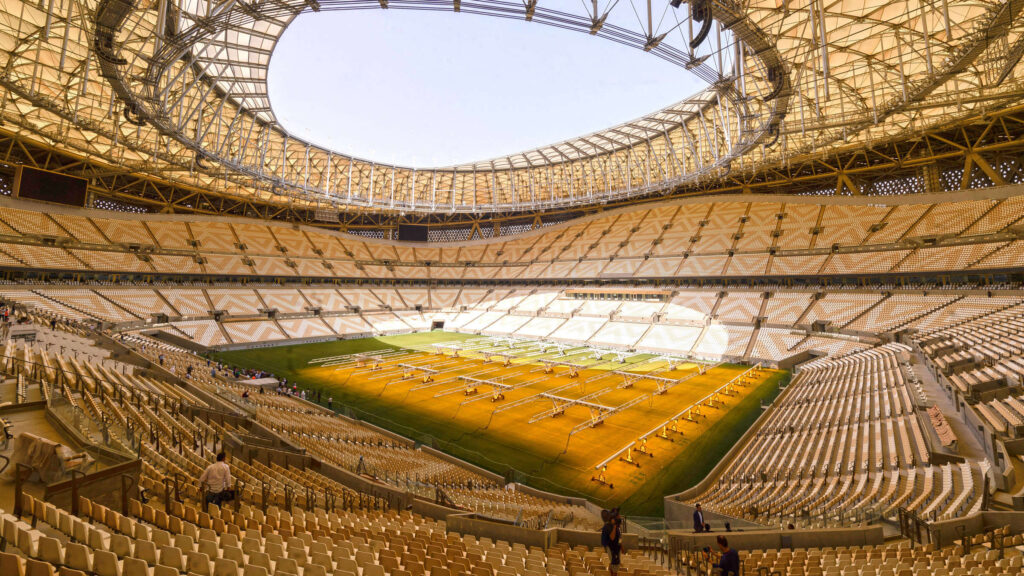
However, this is not where its excellence ends, for the design is nothing but spectacular. Its aesthetics pays homage to the Fanar lantern and traditional hand-crafted bowls and vessels used throughout the Middle East. With the intense Qatari sun bouncing off the golding panels, it is envisioned as a dance of light and shadows.
Such ambition is obviously hindered by a sizable price tag. Reportedly, with construction being delayed a year, the Lusail Stadium cost $767 million. And like most stadiums, the Lusail Stadium is to be reconfigured soon, with the current plan being to renovate the venue’s interior in order to house a mixture of civic facilities. Post-2022, the venue could feature affordable housing units, shops, food outlets, health clinics and even a school. The upper tier could be repurposed into outdoor terraces for new homes and a community football pitch potentially built within the premises. To make way for these new amenities, some tournament installations will have to be removed. Any materials removed will be preserved and, where possible, repurposed and donated to communities which require sporting infrastructure.
Stadium 974
Stadium 974, originally known as the Ras Abu Aboud Stadium is unlike anything else on this planet. Coming from its name, this stadium was constructed from 974 recycled shipping containers and modular steel, acting as a blueprint for future tournament hosts worrying about being stuck with an expensive stadium too large.
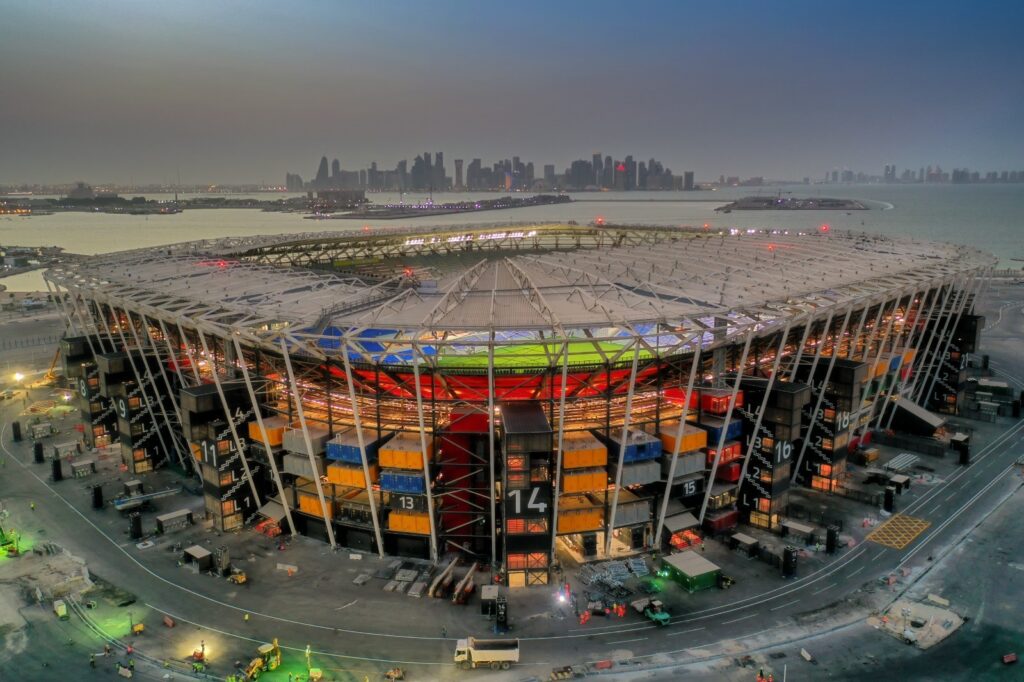
From its conception, the whole stadium was built with impermanence in mind, for the entire structure is planned to be dismantled after the World Cup. It is the first temporary venue in the FIFA World Cup history, with its incentive design using containers for bathrooms and concessions, as well as the stadium’s outer walls. Despite this unique approach, the waterfront stadium still offers insightful beauty, maintaining the grandeur of traditional stadiums, but with a modern eco-spin.
After its dismantlement, the site will become a waterfront development, with all shipping containers, modular steel and seats being provided as assistance to under-developed countries worldwide.
Al Janoub Stadium
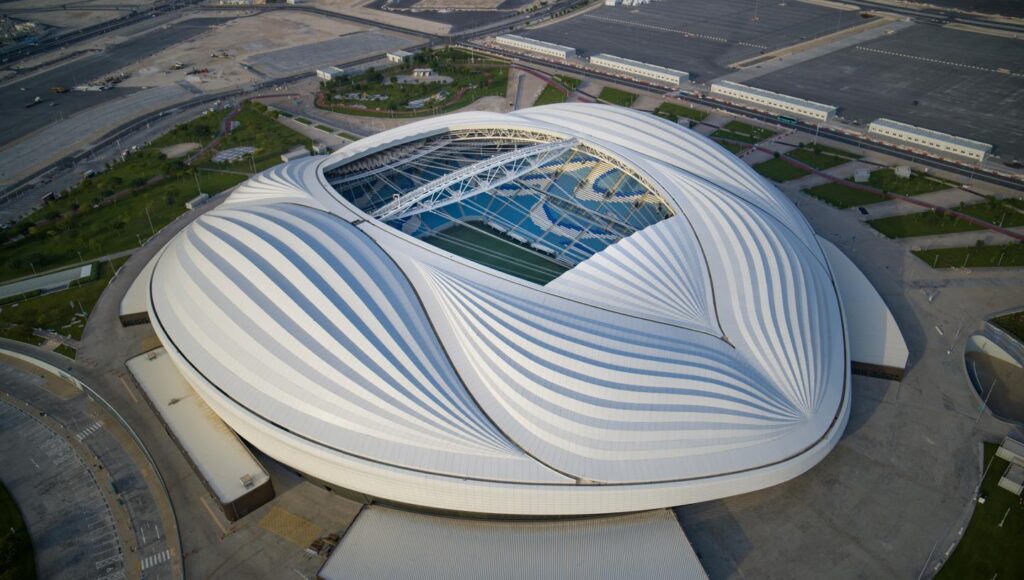
The Al Janoub Stadium was designed by the renowned British-Iraqi architect Zaha Hadid, whose famous designs around the world brought her prominence and distinction. Unfortunately, Hadid’s death in 2016 meant she never saw the stunning postmodern and neo-futurist design she conceived. The design is inspired by sails of traditional dhow boats, in tribute to Al Wakrah’s seafaring history, where the stadium stands. In fact, the curvilinear roof gives spectators the feeling of being on a ship, with the bowed beams holding up the roof a resemblance of a ship’s hull.
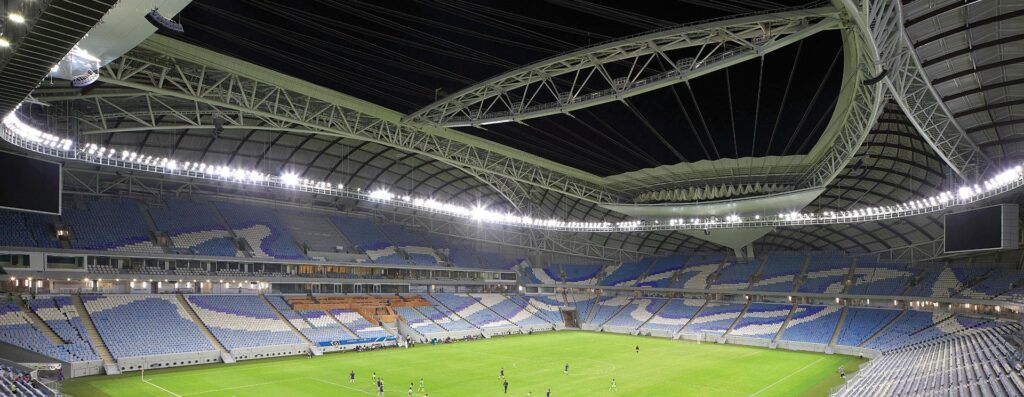
Like all the other stadiums, Al Janoub Stadium operates with an innovative cooling system and retractable roof, capable of reducing the inner temperature to as low as 18°C. Furthermore, the stadium features cycling and running tracks, children’s play areas as well as other green spaces. Eventually, there will be a marketplace and community facilities, including a mosque and school, all of which were an implementation of its operations. As the architects explained, “the stadium was designed in conjunction with a new precinct so that it sits at the heart of an urban extension of the city, creating community-based activities in and around the stadium on non-event days.”
Lastly, thanks to its modular nature, the stadium’s capacity will be reduced from 40,000 to 20,000 after the tournament, with the excess seats – from the upper tier – being donated to football development projects overseas.
Ahmad Bin Ali Stadium
Designed by Pattern Design, the Ahmad Bin Ali Stadium incorporates design elements that represent Qatari culture and Islamic architecture, displaying aspects such as family values, the beauty of the desert, flora and surrounding fauna. These elements were integrated within a shield pattern that denotes strength and unity.
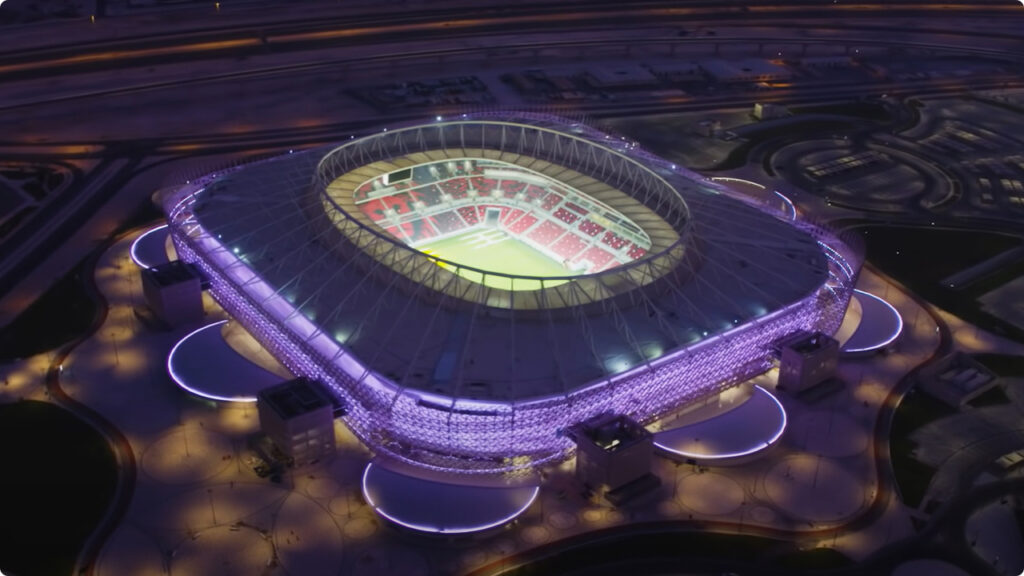
It is a masterclass of upcycling, for more than 90 percent of the construction materials have been reused or recycled, with the modular upper tier being removed, and the seats being repurposed into sporting facilities in Qatar and overseas. In addition, many of the materials from the deconstructed venue that once occupied this site have been used in the new complex, including some of which have been repurposed into public art installations. Trees that once surrounded the old venue have been retained for future replanting in order to minimise damage to the natural environment. Moreover, energy and water efficiency measures have been embedded to further reduce the stadium’s carbon footprint, while the Doha Metro connection will allow for seamless travel to and from the venue. The precinct will feature 125,000m² of green space, along with native, low-water consumption plants for the community to enjoy.
Al Thumama Stadium
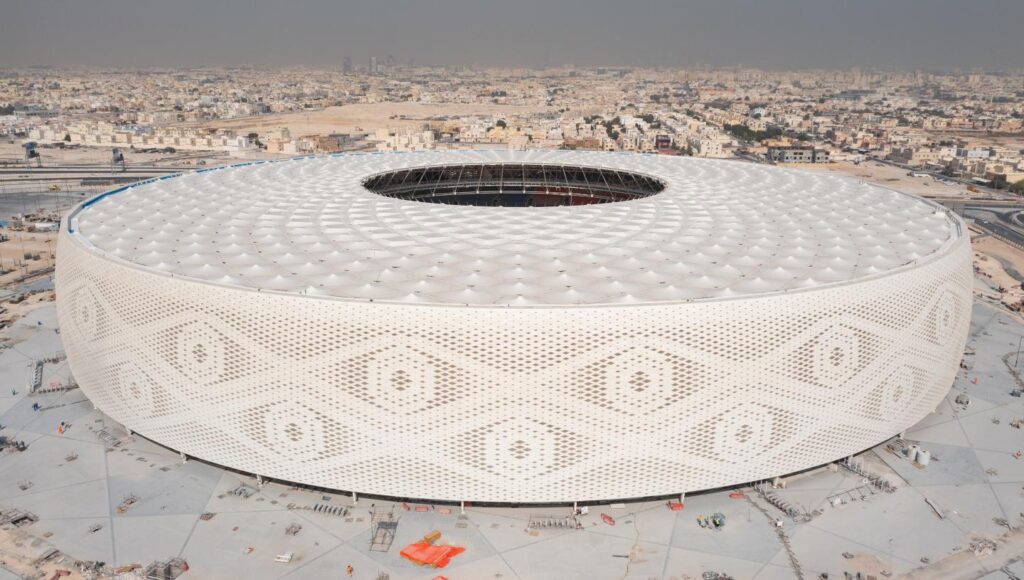
Located in Al Thumama, a district of Doha, the stadium is just 12 kilometres south of the city centre. The stadium was planned to be at the heart of the tournament, with its design based on the traditional ghafiya – a woven hat popular among Arabic men. This unusual design choice for a football stadium still strikes a bold and elegant image on the Qatari skyline, and its dynamic and imaginative shape celebrates local culture and traditions just as much as it does a new era for stadium design. In fact, so inspiring is its design that it was awarded the MIPIM Architectural Review Future Project Award in the Sports and Stadiums category in France. This emotive design tugs at the heartstrings of Qataris and people across the region.
Like many other stadiums, environmental practices were put to use. Originally with the capacity of 44,000 people, it is planned to be reduced to 20,000, with the extra space designed to hold a boutique hotel, and a branch of the world-renowned Aspetar Sports Clinic. A mosque will also feature inside the stadium, showcasing a desire for the arena to continue to serve its community long after the tournament.
Education City Stadium
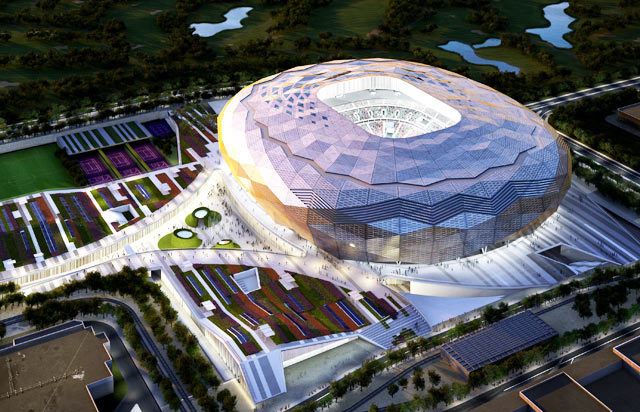
This stadium located in Education City, only 7 kilometres south of Doha, has earned the nickname, ‘Diamond in the Desert’. Designed by Fenwick Iribarren and Pattern Design, the building has a facade composed of a myriad of diamond shapes, giving the overall structure its jewel-like appearance. This gives the stadium its unique shimmering effect, as the diamonds glisten and change colour, bathing under the sun in its beauty. The stadium’s ultra-modern design blends seamlessly with traditional Islamic architecture, and at night, a digital light show illuminates the facade – giving fans a remarkable surprise performance.
Despite being the jewel in the crown of the Qatar 2022 World Cup ambitions, it is also among the most environmentally sustainable stadiums around the world, receiving a five-star GSAS rating with over 20% of the building’s material coming from green sources. Furthermore, this stadium will be among the most prominent following the World Cup. Built in the heart of Education City which features campuses of over eight international universities, the stadium will play host to the university athletic teams, retaining just 25,000 of its initial 45,000 seats. Since its opening in early 2020, Education City Stadium served as a popular arena for several international football events, including the 2020 FIFA Club World Cup and five matches during the FIFA Arab Cup 2021. The $700 million stadium is certainly proving its worth.
Khalifa International Stadium
This is Qatar’s official national stadium, named after Khalifa bin Hamad Al Thani, Qatar’s former Emir. The stadium first opened in 1976, making it the oldest stadium in Qatar, as well as holding the title for the oldest stadium ever used in the FIFA World Cup. Aside from 2022’s World Cup, Khalifa International Stadium hosted several other iconic tournaments, including the 1992 Gulf Cup, in which Qatar won for the first time. For the 2006 Asian Games also hosted here, the stadium’s capacity was raised from 20,000 to 40,000 seats, and a roof was incorporated as well to cover the western side. Its eminent history means the Khalifa is the only World Cup stadium not being partially or fully dismantled afterwards.
In recent years, it has hosted several games of the 2011 Pan Arab Games, the 2019 World Athletics Championships, and games of the 2019 FIFA Club World Cup, including the final. Home to Qatar’s national football team, as well as numerous other track and field competitions, the Khalifa International Stadium is the best known and used stadium in the country. Aside from that, the stadium lies in the heart of Aspire Zone – Qatar’s centre of sporting excellence which was the foundation of the 2006 Asian Games. The Aspire Zone also holds the Aspetar sports medicine hospital, Hamad Aquatics Centre, Aspire Park and the Aspire Dome – the world’s largest indoor multipurpose sports hall.
To end on an even better note, the stadium was the first FIFA World Cup Qatar 2022™ venue to achieve the Global Sustainability Assessment System (GSAS) certification.
Bibliography
- Buildr. “Inside the 8 Amazing World Cup 2022 Qatar Stadiums.” Www.youtube.com, 29 Apr. 2022, www.youtube.com/watch?v=feGOQU8_x9g.
- Engineering, Interesting. “Qatar 2022 World Cup Stadiums Are Engineering Feats.” Www.youtube.com, 18 Nov. 2022, www.youtube.com/watch?v=H9VQPwPMxz8.
- Government, Qatar. “World Cup Stadiums in Qatar 2022.” Https://Hukoomi.gov.qa, 23 Nov. 2022, hukoomi.gov.qa/en/article/world-cup-stadiums.
- Qatar, Visit. “Ahmad Bin Ali Stadium.” Visitqatar.com, visitqatar.com/intl-en/things-to-do/adventures/other-sports-and-activities/ahmad-bin-ali-stadium.
- WorldCup, FIFA. “Lusail Stadium: World Cup Final Venue.” FIFA World Cup Qa_tar 2022, FIFA, 2022, www.fifa.com/fifaplus/en/articles/lusail-stadium.


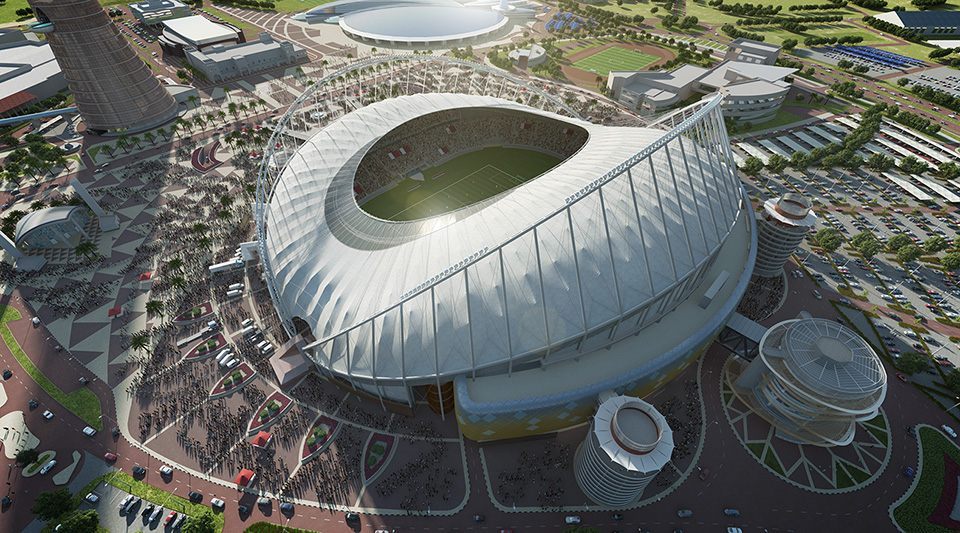
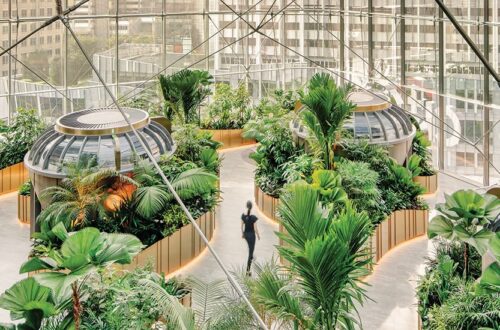
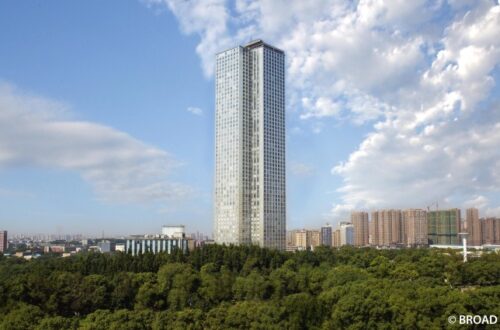

4 Comments
китайское порно
As a Newbie, I am always searching online for articles that can help me. Thank you
My website: казашки порно
zoritoler imol
Thanks for sharing excellent informations. Your site is very cool. I’m impressed by the details that you have on this web site. It reveals how nicely you understand this subject. Bookmarked this web page, will come back for extra articles. You, my friend, ROCK! I found just the information I already searched everywhere and simply couldn’t come across. What an ideal web-site.
жесткое порно
Respect to post author, some fantastic information
My website: порно русское пьяные порно оргии
deep tissue massage
Sweet blog! I found it while searching on Yahoo News. Do you have any suggestions on how to get listed in Yahoo News? I’ve been trying for a while but I never seem to get there! Thanks