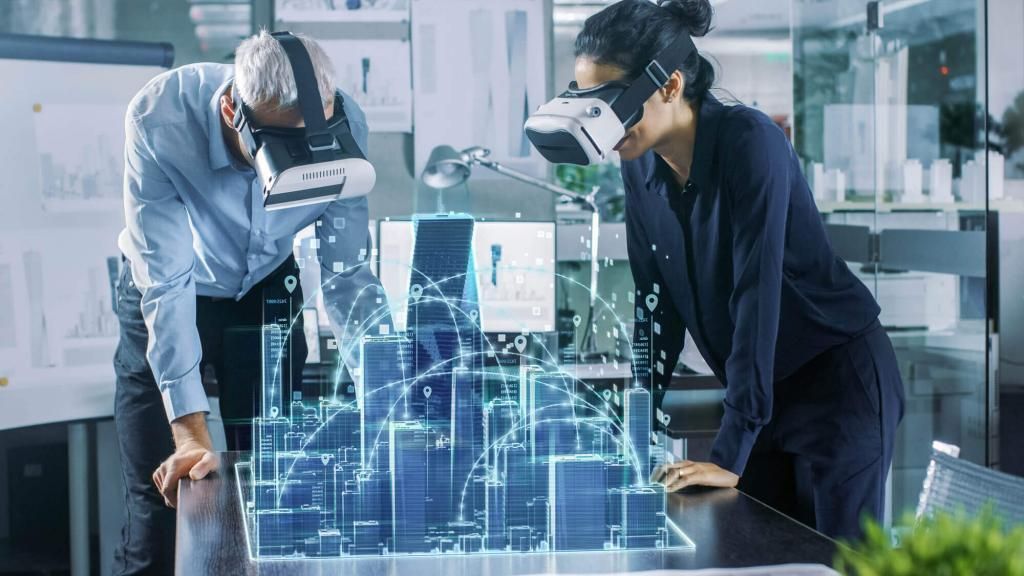
How Technology Advancements Altered the Field of Architecture
The rapid industrialisation of our society has led to the creation of many life-changing inventions, one of the most important being artificial intelligence and computational systems. Their impact on our society continues to grow, bringing forth numerous benefits while also possessing certain risks. These code-driven systems are providing us with unparalleled information and connectivity that is altering our society, dominating many aspects of our daily lives. Read on to discover how technology has also altered the field of architecture and structural engineering, providing us with systems, programs and more.
Design and Visualization
CAD (Computer-aided design)
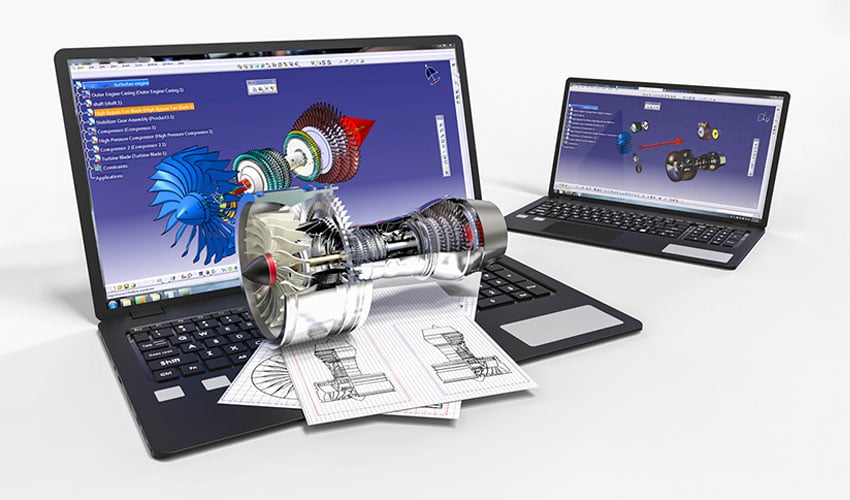
CAD software has revolutionised architecture by digitising the design process. Previously, almost everything from initial designs to final floor plans were drawn by hand, but computer-aided design has managed to change that. It enables precise and efficient creation, modification and visualisation of designs which replaced manual drafting. CAD’s standardised drawings and plans ease communication and adaptability, allowing quick adjustments to evolving project needs. Furthermore, when integrated with sustainability analysis tools, CAD manages to promote environmentally conscious designs. Its global collaboration potential and support for remote work make it indispensable for modern architectural projects.
Building Information Modelling (BIM)
BIM is a software that allows architects to create comprehensive 3D models by streamlining all building plans. It lets engineers, architects, contractors and clients operate within a shared project that consists of models including not just the physical aspects of buildings, but also the functional and operational details. BIM tracks projects through their entire lifecycle, from the planning and design stage through building and beyond. By offering a centralised communication and reporting system, it encourages collaboration therefore resulting in fewer mistakes and inaccuracies. Lastly, BIM data is accessible through multiple iterations including tables to 3D representations.
Virtual Reality (VR) and Augmented Reality (AR)
VR and AR technologies are taking off and are expected to grow as firms, companies and BIM software developers work together to create more seamless virtual workflows. Virtual reality enables architects to immerse themselves and clients in virtual walkthroughs of their own designs. This enhances the understanding of spatial relationships, allows for early design feedback and offers architects an exciting, dynamic way to collaborate with each other and present ideas to clients.
Augmented reality is growing thanks to advancements in products that facilitate a greater connection between the physical and digital realms of architectural design. Augmented reality applications enable users to overlay buildings plans, marketing materials and other 2D collateral on a 3D BIM model.
Sustainability and Performance Analysis
Energy Analysis Software
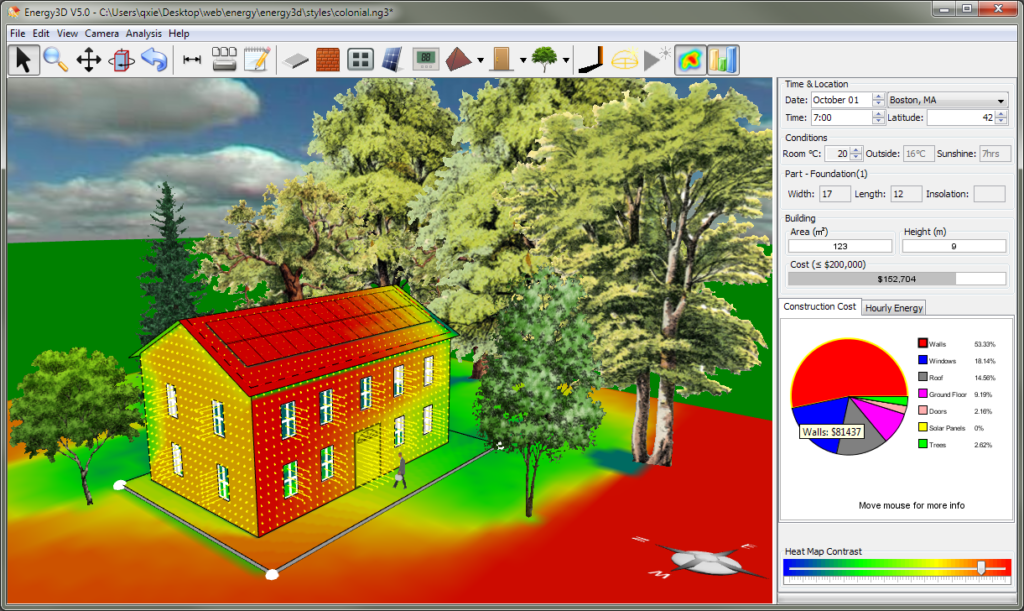
Energy analysis software is a general term for the multitude of softwares out there. Architects can use these tools to simulate a building’s energy performance based on design parameters which helps optimise energy efficiency and sustainability. A famous example is the BIM energy analysis software – a web-based building energy simulation and calculation engine. This particular software models, simulates and calculates buildings’ energy performance which is used to decide whether the building meets the energy efficiency requirements or not. Through its user-friendly interface, flexible graphic tools and extensive material and installation catalogues, BIM Energy enables time-efficient energy modelling of existing buildings as well as energy calculation for building permits for new constructions.
Daylighting Analysis
Daylighting analysis uses daylight modelling to determine the amount of natural light that enters individual rooms, aiding architects in designing spaces that are well-lit and reducing the need for artificial lighting. By presenting organised visual data on how furniture, room dimensions and window placement affects natural light, with daylight analysis, one can determine possible obstructions that surround the building. Examples include tall landscapes or high-rise buildings that obstruct the natural light reaching into a room. Ultimately, this technology gives the design team the ability to maximise the amount of natural light that enters a room, which can bring forth a multitude of benefits to the residents. Read more about the benefits of natural light at: https://archinspires.com/2023/07/21/the-power-of-light-exploring-lighting-its-impact-on-architectural-spaces/.
Collaborations and Communication
Cloud-based Platforms
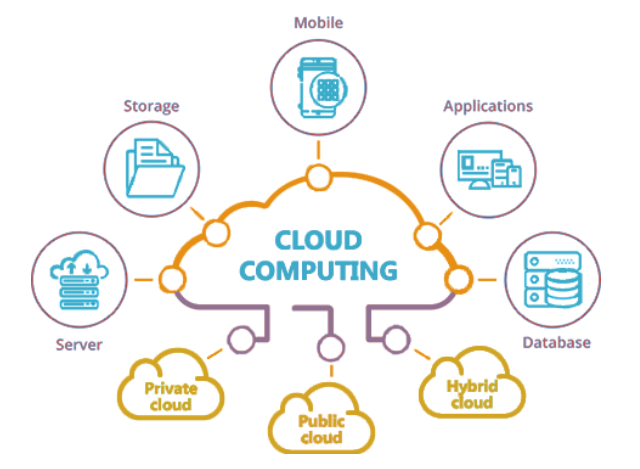
Cloud technology facilitates real-time collaboration among architects, engineers and other stakeholders who might be working from different locations. From heavy files to sketches, cloud-based servers allow everyone to access files more directly and easily. This further reduces the dependence on internet bandwidth or other key factors. All in all, through cloud-based platforms, architects have been able to gain independence while improving their accessibility, therefore increasing efficiency.
Digital Communication Tools
Digital communication tools have revolutionised architecture enabling seamless collaboration among professionals worldwide. Real-time interaction accelerates decision-making, while global connectivity brings diverse perspectives to design. Efficient information sharing expedites project progress through rapid updates and streamlined exchanges. Swift feedback loops facilitate revisions, while reduced in-person meetings lead to significant savings. These tools sustain client engagement throughout projects, enhancing outcomes and enriching design processes. In essence, digital communication tools have redefined architecture’s collaborative landscape, optimising workflows and expanding global interactions.
Construction and Fabrication
Computer Numerical Control (CNC) Machines
Computer Numerical Control (CNC) machining is a manufacturing process in which pre-programmed computer software dictates the movement of factory tools and machinery. This process can control a range of complex machinery, from grinders and lathes to mills and CNC routers. With this technology, three-dimensional cutting tasks can be accomplished in a single set of prompts. They can also precisely cut and shape building components based on digital designs, leading to greater accuracy and efficiency in construction.
3D Printing
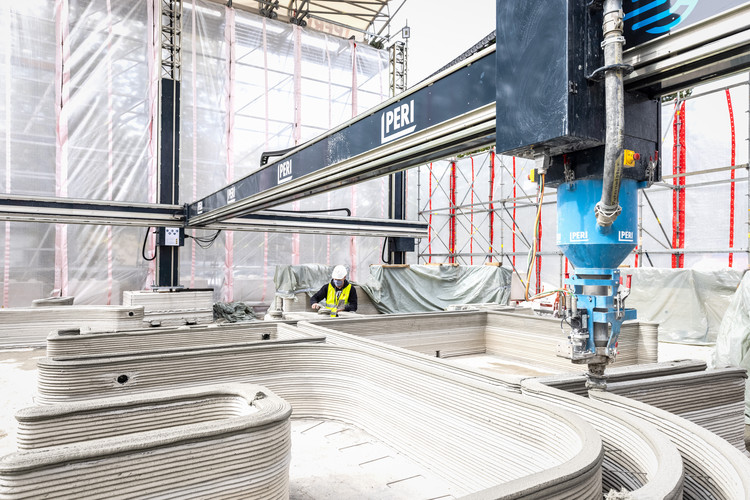
Architects can use 3D printing to create detailed physical models, prototypes and even smaller structural elements. Prototypes of buildings are created with 3D printing during its development and design stages, and this tech saves time and labour when creating models, especially if any abrupt updates were made by the client to the plans.
On a similar note, architects have already begun using 3D printing to create full-scale structures at a greater speed and saving more than three fractions of the cost of regular construction. 3D printing can easily make way for changes and edits, due to its simplicity – all you have to do if any edits are made is make the necessary changes using programming software and re-print an updated model. However, despite the great promise of 3D printing technology, it is still considered a controversial topic due to its various technical constraints. This technology will significantly evolve in the next few years but there is still a long way to go before it becomes a standard in the construction and architecture industry.
Bibliography
- Álvarez-Díaz, Ricardo. “How Technology Is Transforming Architectural Design.” AD&v® | Architecture & Interior Design, www.alvarezdiazvillalon.com/blog/how-technology-is-transforming-architectural-design#:~:text=Architectural%20Apps%20and%20Cloud%20Services&text=Touchscreen%20technology%20allows%20architects%20to
- “Building Energy Analysis Software.” BIM Energy, https://bimenergy.com/#:~:text=BIM%20Energy%20is%20an%20easy,energy%20performance%20in%20new%20 constructions
- “How Technology Has Changed the Architecture Industry.” Budingen Architecture, 4 Oct. 2021, https://budingenarchitecture.com/2021/10/04/technology-changed-architecture-industry/
- Seresan, Mihai. “BIM Energy Analysis Software.” StruSoft, https://strusoft.com/software/bim-energy-analysis-software/
- Tsarfari , Eitan. “4 Ways Technology Will Change Architecture.” Journal, 31 May 2021, https://architizer.com/blog/practice/tools/technology-will-change-the-architecture-industry/




