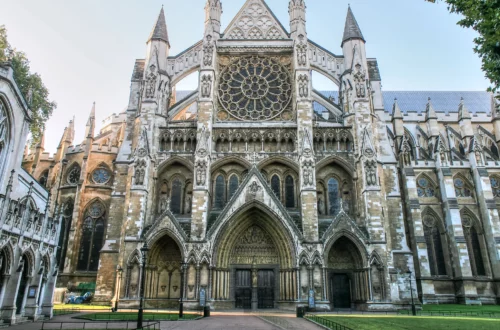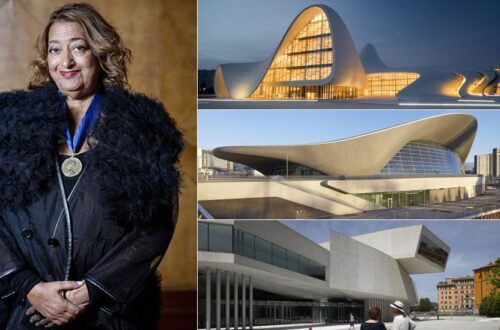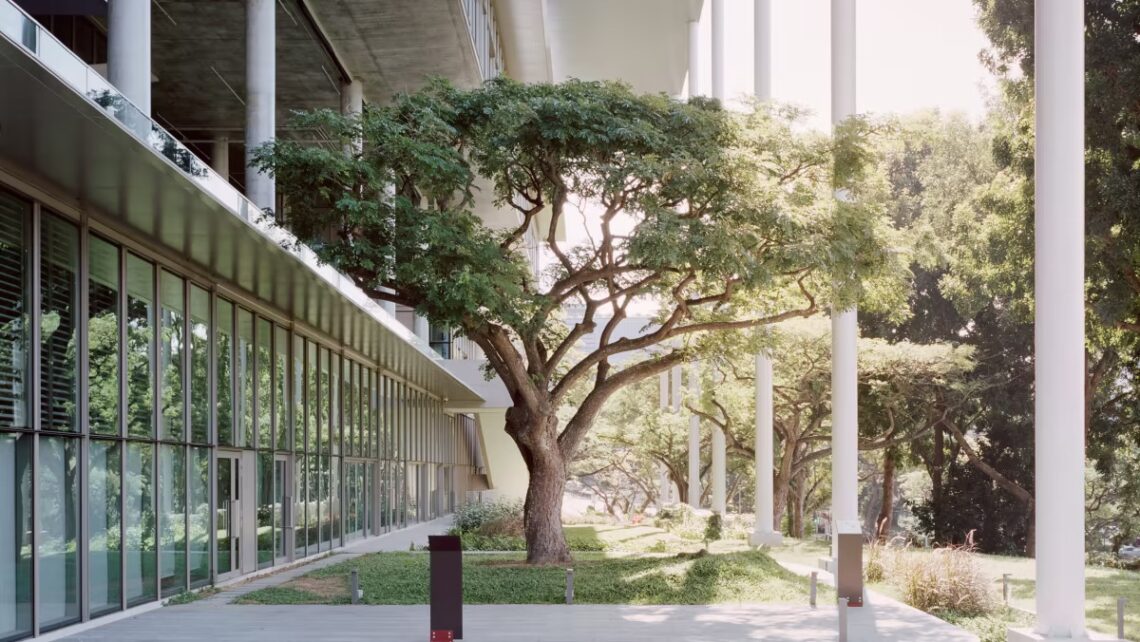
Net-zero architecture: Concept, Design Strategies and Examples
What is net-zero architecture and why is it important? By definition, the term “net-zero” refers to the target of cancelling out the amount of greenhouse gases produced by human activity, through ways such as reducing existing emissions and implementing methods of absorbing CO2 from the atmosphere. Also described as “carbon neutrality” or “climate neutrality,” this concept has grown especially popular in the climate and science industries. Although net-zero buildings represent a fragment of new construction projects, the tools, technology and new practices that architects have acquired over the years is slowly making net-zero design the new norm for the architectural field.
Origins of the concept
With the rapidly warming planet and how the issues that come with it, the idea of net-zero rose to popularity. This idea originated from research in the late 2000s, when scientists realised that in order to mitigate global warming, there is the need of reaching a global state of balance when it comes to greenhouse gas emissions. Net-zero then became basic to the goals of the Paris Agreement (2015), which marked the beginning of a shift towards net-zero emissions.

“Parties aim to reach global peaking of greenhouse gas emissions as soon as possible…. so as to achieve a balance between anthropogenic emissions by sources and removals by sinks of greenhouse gases in the second half of this century.” – Excerpted from the Paris Agreement.
Following this, the term “net-zero” gained further popularity after the Intergovernmental Panel on Climate Change published its Special Report on Global Warming of 1.5 °C (SR15) in 2018, This report stated that “Reaching and sustaining net-zero global anthropogenic [human-caused] CO2 emissions and declining non-CO2 radiative forcing would halt anthropogenic global warming on multi-decadal timescales (high confidence).”
Design strategies of net-zero architects
Architects worldwide are developing and using certain design strategies in order to create buildings that are sustainable and efficient. Certain design strategies are as follows:
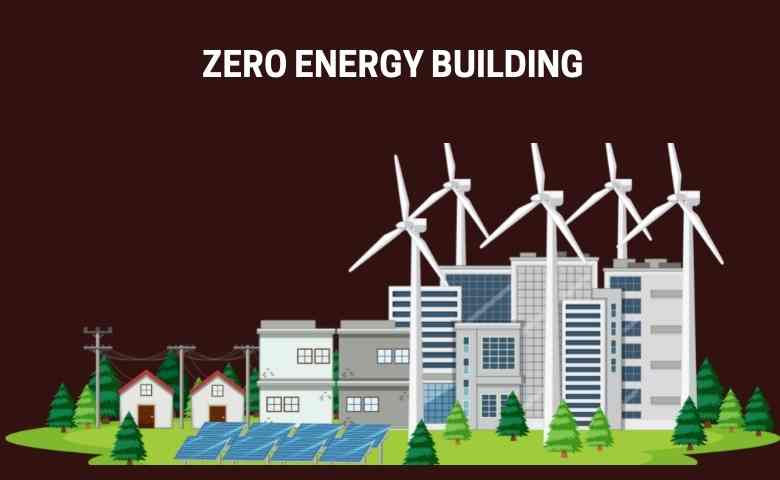
Passive Design Principles
Passive design principles are a set of strategies employed in architecture to create buildings that leverage natural elements and processes for heating, cooling, ventilation, and lighting. The goal is to reduce the reliance on mechanical systems, conserve energy, and enhance the overall comfort and sustainability of the built environment.
This includes properly orienting a building in relation to the sun’s path, which is crucial for optimising energy efficiency. This involves positioning the building to maximise exposure to sunlight in colder months (for heating) and minimising exposure in warmer months (for cooling).
Furthermore, natural ventilation is another key example of a passive design principle. Passive ventilation relies on natural air movement to regulate indoor temperatures and improve air quality. It involves the strategic placement of windows, vents, and openings to facilitate the inflow of fresh air and the expulsion of warm air.
Lastly, effective insulation helps maintain a comfortable indoor temperature by minimising heat transfer between the interior and exterior. Insulating materials are used in walls, roofs, and floors to reduce the need for heating in cold weather and cooling in hot weather.
Renewable Energy Integration
Renewable energy integration in architectural design involves incorporating technologies and systems that harness clean and sustainable energy sources. The goal is to minimise or eliminate reliance on non-renewable energy, reduce environmental impact and contribute to a more sustainable built environment.
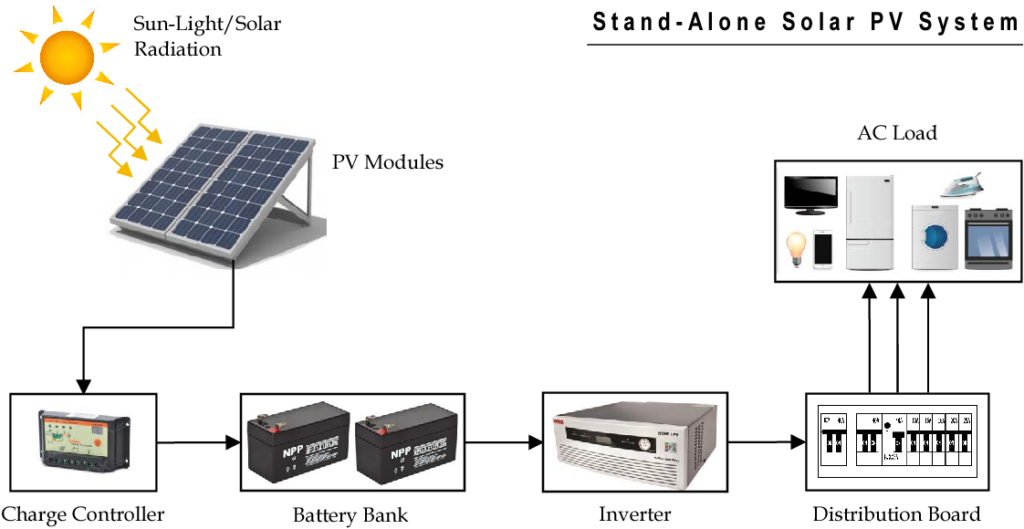
An example of renewable energy integration is solar photovoltaic (PV) systems. It converts sunlight into electricity. Solar panels are typically mounted on rooftops or integrated into building facades to capture sunlight and generate electrical power.
Additionally, solar water heating also contributes to cutting energy costs. This system uses sunlight to heat water for domestic use or space heating, and typically consist of solar collectors, a heat transfer system, and a storage tank. Solar collectors, often installed on rooftops, absorb sunlight and transfer the heat to water. This pre-heated water is then circulated to supplement or replace conventional water heating systems.
Energy-Efficient HVAC Systems
Energy-efficient HVAC (Heating, Ventilation and Air Conditioning) systems are crucial components in the design of sustainable and environmentally friendly buildings. These systems aim to provide thermal comfort while minimising energy consumption and environmental impact.
These HVAC systems use advanced equipment with higher Seasonal Energy Efficiency Ratio (SEER) ratings for air conditioners and Heat Seasonal Performance Factor (HSPF) for heat pumps. These ratings indicate the efficiency of the system in converting electricity to heating or cooling.
The implementation process involves architects collaborating with HVAC engineers to select and integrate high-efficiency heating and cooling equipment tailored to the building’s specific needs and requirements.
Moreover, the Variable Refrigerant Flow (VRF) Systems offer more precise control over the amount of refrigerant flow to indoor units, allowing for zoned heating and cooling. This enhances energy efficiency by matching the building’s actual heating and cooling demands.
Smart Building Technologies
Smart building technologies involve the integration of advanced systems and sensors to enhance the overall efficiency, sustainability and user experience within a built environment. These technologies leverage data, automation, and connectivity to optimise various aspects of building performance.
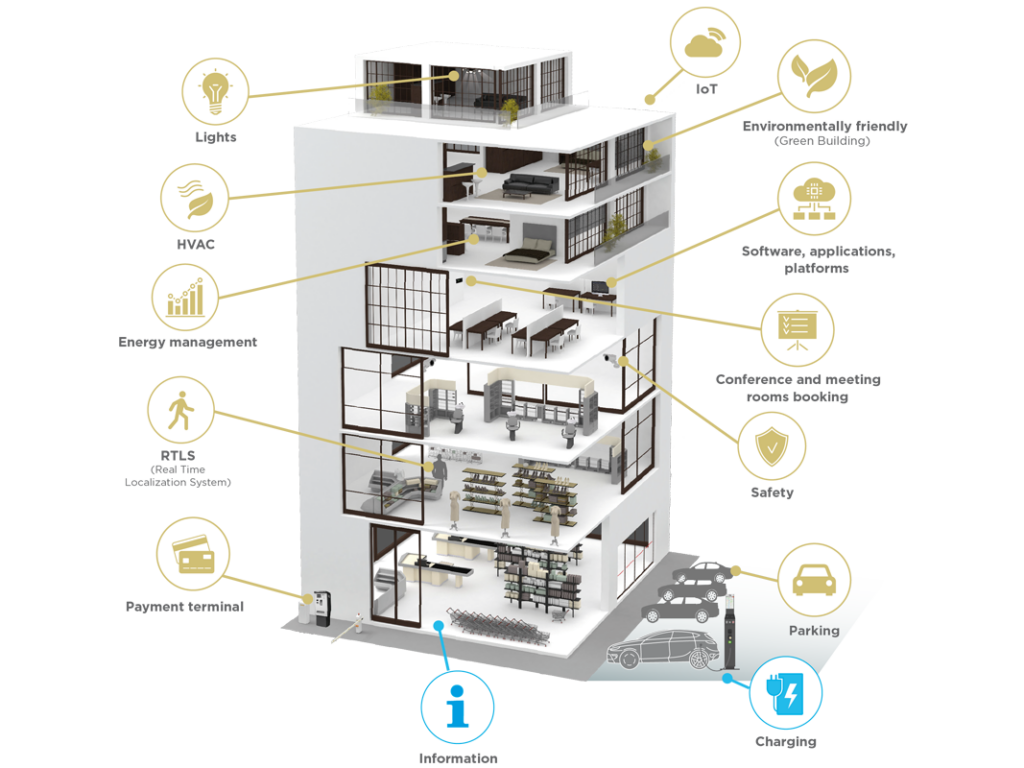
The Building Management Systems (BMS) or Building Automation Systems (BAS) centralise the control and monitoring of various building systems, including HVAC, lighting, security and more. They enable real-time adjustments and provide data analytics for better decision-making. Architects work with system integrators to design and implement BMS/BAS tailored to the specific needs of the building, allowing for centralised control, monitoring, and optimization.
Furthermore, occupancy sensors also fall under the smart building technologies category. It detects the presence of people within a space and can trigger adjustments in lighting, HVAC settings, and other systems to optimise energy use in unoccupied areas. This helps to reduce the energy lost from unoccupied spaces.
By integrating these strategies, net-zero architects aim to create buildings that produce as much energy as they consume, minimising their environmental impact and contributing to a more sustainable future.
Examples of net-zero buildings
The Edge – Amsterdam, The Netherlands
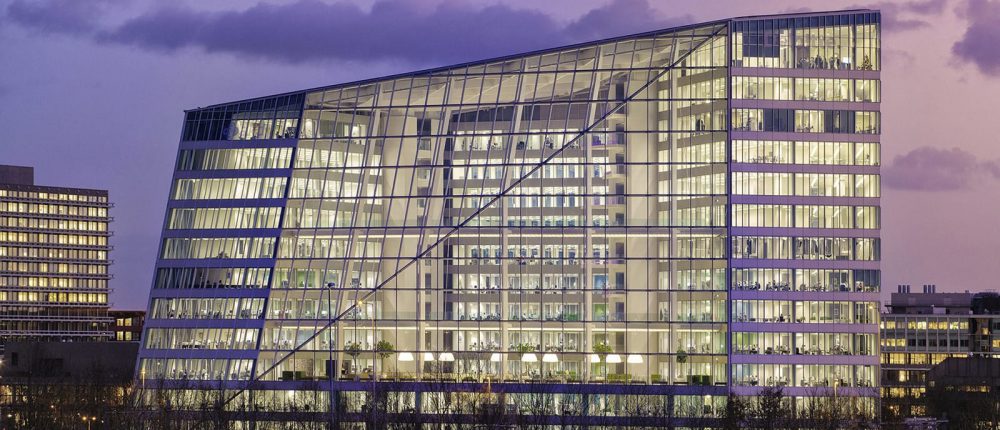
The Edge is often known as one of the greenest and most sustainable office buildings globally. It is mainly powered by solar panels and utilises a combination of energy-efficient design: rainwater harvesting, LED lighting, smart thermostats and advanced building systems. More impressively, it uses an innovative cooling system that uses groundwater to regulate the building’s temperature.
One Central Park – Sydney, Australia
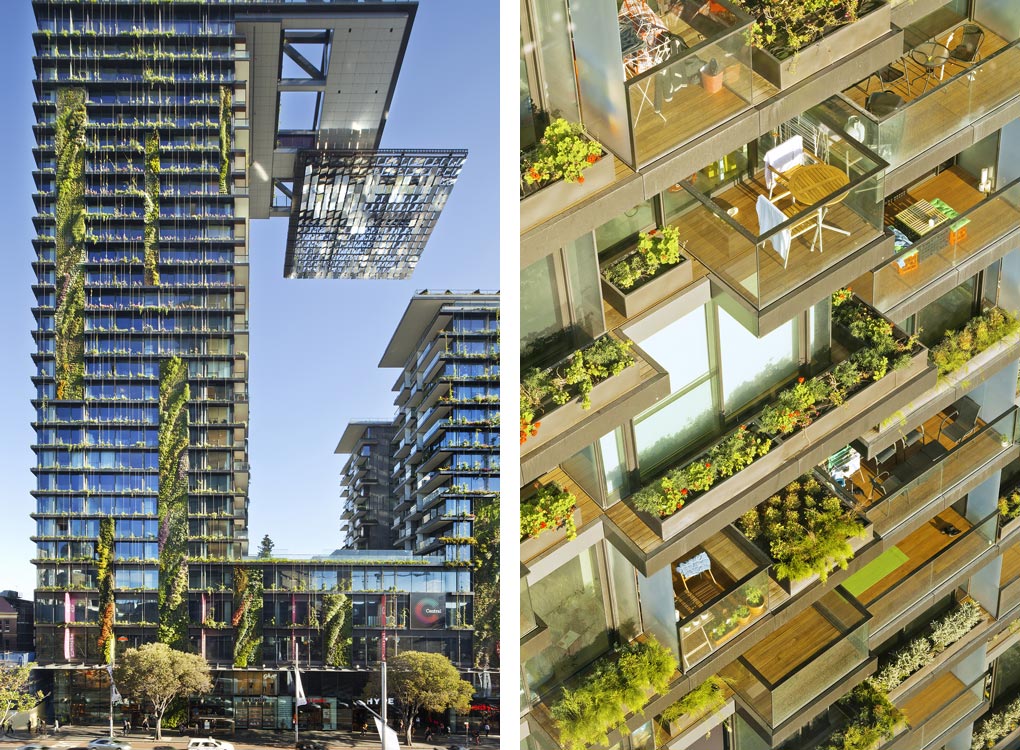
Designed by architect Jean Nouvel, One Central Park is a mixed-use development that features high-efficiency facades, rooftop gardens and a heliostat system. This heliostat system reflects sunlight into the interior spaces and enhances natural lighting. Lastly, this development has also achieved a 5-star Green Star rating, which further emphasises its ability to be sustainable.
The Bullitt Center – Seattle, Washington
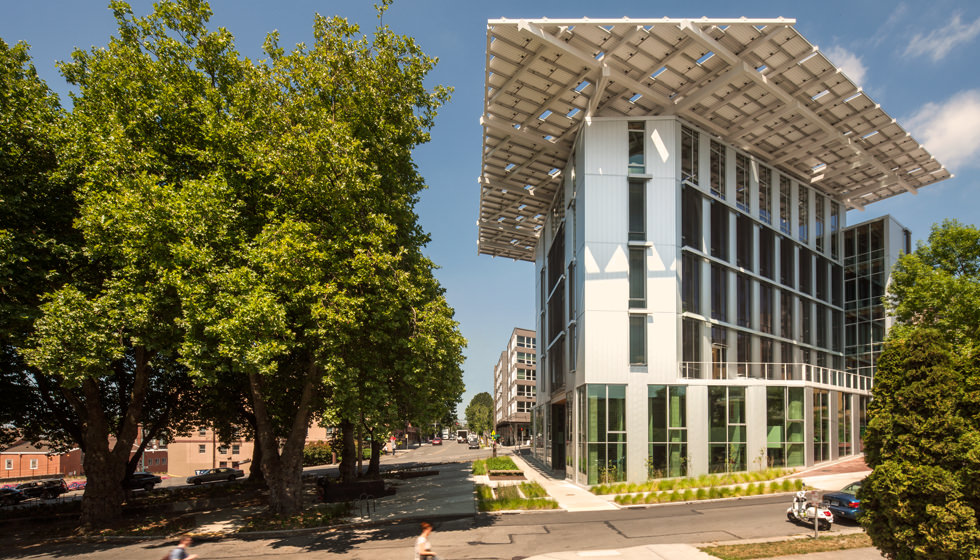
As a humble office building in Seattle, it may come as a surprise to hear that the Bullitt Center is actually considered as one of the greenest commercial buildings globally. It generates as much energy as it consumes and boasts an array of sustainability features, including rooftop solar panels, rainwater harvesting, composting toilets and a sophisticated energy management system.
Additionally, the building aims to be self-sufficient and has been designed to meet the Living Building Challenge.
Ng Teng Fong General Hospital – Singapore
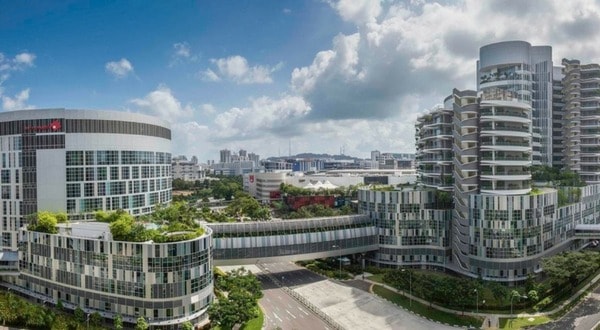
The Ng Teng Fong General Hospital incorporates various sustainable features, including energy-efficient systems – some of which are mentioned in this article -, green roofs and solar panels. The hospital has been one that has attracted lots of international attention as it aims to achieve significant energy savings. In addition, it focuses on reducing its environmental impact through green building strategies while giving hospital patients the care they deserve.
The HouseZero Project – Cambridge, Massachusetts
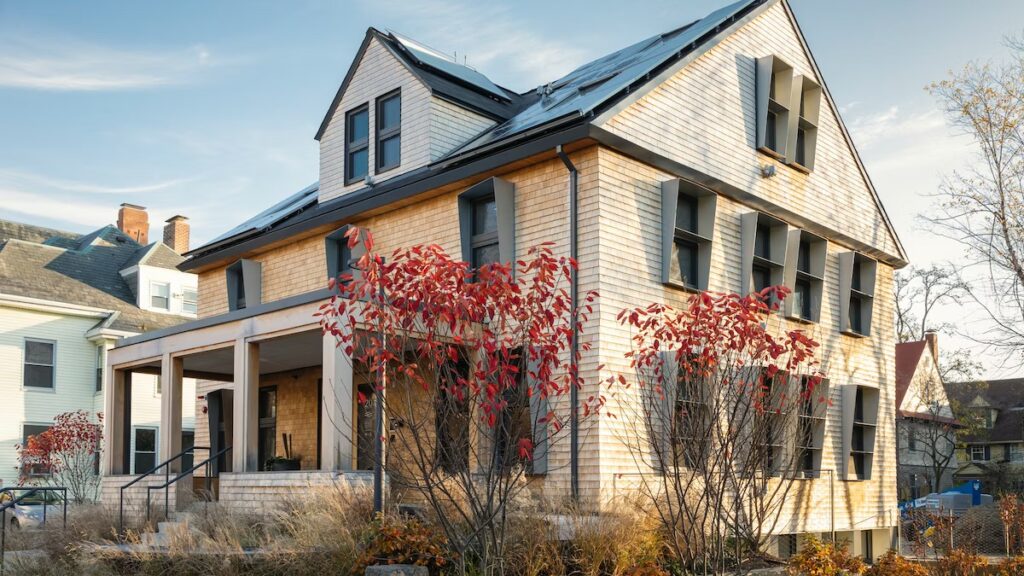
The HouseZero project is unlike any other buildings in this list. It was actually a retrofitted building that has been transformed into a project acting as a net-zero energy building. It includes a wide range of energy-efficient design elements such as highly insulated walls, triple-glazed windows, and an innovative ventilation system that circulates air throughout the building. The goal is to demonstrate that net-zero energy buildings can be created through a combination of innovative design and technology.
Sources
- Farbstein, Evan, and Aron Vallinder. “Net Zero, Explained.” Normative, 29 June 2023, https://normative.io/insight/net-zero-explained/.
- Kazerouni, Mansoor. “Achieving Net Zero: Five Sustainable Design Elements for Old and New Buildings.” Www.arcadis.com, 5 July 2023, www.arcadis.com/en/knowledge-hub/blog/global/mansoor-kazerouni/2023/achieving-net-zero-five-sustainable-design-elements-for-old-and-new-buildings.
- Kyriacou, Georgina, and Josh Burke . “Why Is Net Zero so Important in the Fight against Climate Change?” Grantham Research Institute on Climate Change and the Environment, 8 Feb. 2023, www.lse.ac.uk/granthaminstitute/explainers/why-is-net-zero-so-important-in-the-fight-against-climate-change/#:~:text=The%20term%20.
- Sharma, Pragya. “What Are Net Zero Building and Everything about It? {2023}.” Www.oneistox.com, 14 Feb. 2023, www.novatr.com/blog/what-are-net-zero-buildings.
- Stouhi, Dima. “What Is Net-Zero Architecture? Terms and Design Strategies.” ArchDaily, 2 Mar. 2022, www.archdaily.com/977740/what-is-net-zero-architecture.



