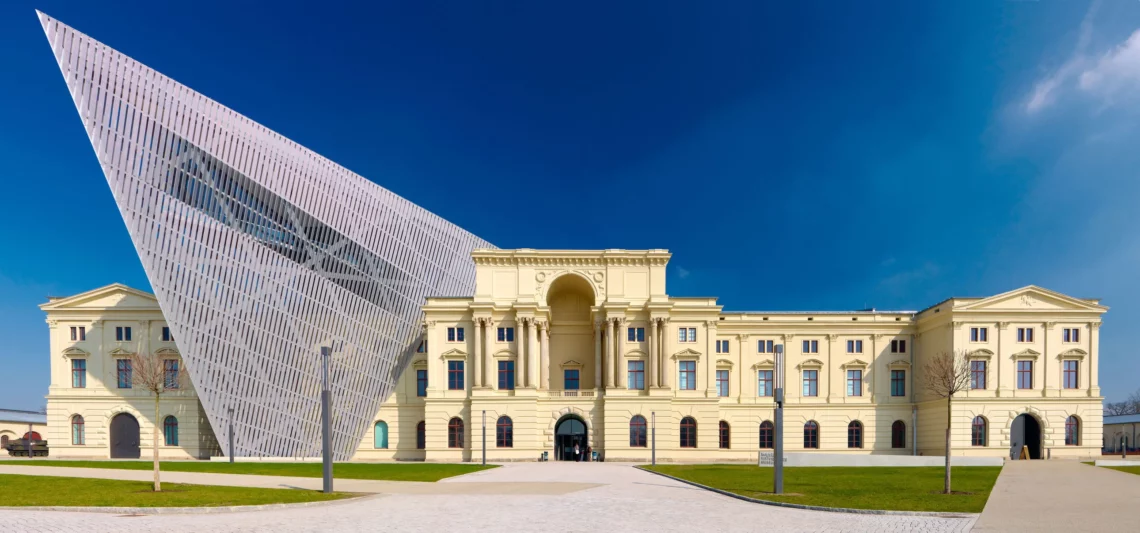
12 Beautiful Examples of Historic and Modern Architecture Coming Together
It can be hard to catch a combination of historic and modern architecture, for they are often viewed as distinct and separate styles. They both have equal importance and unique appeal that are crucial for our rich and well-defined built environment. On one hand, historic architecture offers crucial insight into the culture and values of the past – like the preserved palace of Versailles or the various ancient temples strewn across the world, on the other hand modern architecture holds the power to transform neighbourhoods and stimulate economic growth, as seen in the “Bilbao effect.”
Despite being hard to come across, and something that is not necessarily the “norm,” in some cases, architects choose to build on existing historic structures rather than demolishing or building around them. This approach, often driven by preservation efforts, can result in awe-inspiring designs that emerge old and new in unexpected ways. From Zaha Hadid’s beautiful extension to the port house in Belgium – which closely imitates the settlement of a spaceship onto a 19th century building – to the iconic Crystal Houses in Amsterdam, read on to explore 12 instances where the fusion of historic and modern architecture has resulted in designs that exceeds the individual merits of each style. These examples showcase how the integration of old and new can create a truly remarkable and harmonious aesthetic.

Hotel Marqués de Riscal (Elciego, Spain)
Designed by architect Frank Gehry in 2003, this first example of an integration of modern and historic architecture displays a luxury hotel in Álava, a province in the Basque Territory in Spain. Its magnificence and appeal resulted as an expansion of an earlier building dating from 1858. The project was originally intended for wine production, but its Spanish owners and Gehry decided to turn it into a remarkable hotel complex, which notably remains as the only hotel designed by the celebrated architect.
Built on top of the pre-existing winery, it boasts a stunning, cutting-edge design featuring sandstone and titanium elements. Since its opening in 2006, the hotel has gained widespread recognition and is often compared to another iconic building by Gehry in northern Spain: the Guggenheim in Bilbao, which is roughly 90 minutes by car from the hotel.
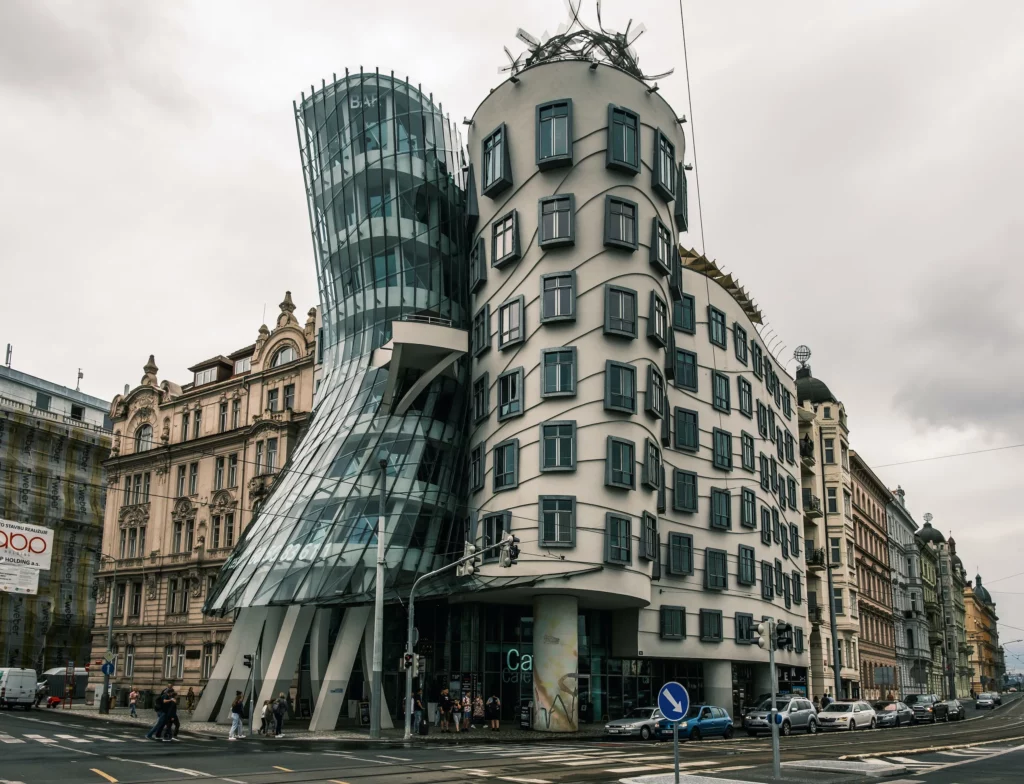
Dancing House (Prague, Czech Republic)
The Dancing House in Prague is an iconic building that appears to be in motion, showcasing its remarkable embodiment, as it became an integral part of the city. This pillar of modern architecture “danced” onto the Rasinovo Embankment in 1996. Its distinctive and playful design features two curved, deconstructed pillars made of concrete and glass, as it came from the drawing board of world-renowned architects Vlado Milunic and Frank Gehry in a collaborative effort.
Built for the investment bank Nationale-Nederlanden, Gehry’s original name for the building was Fred and Ginger referring to the famous Hollywood dancing couple, Fred Astaire and Ginger Rogers which inspired the whole concept, with the stone tower on the right symbolising Astaire and the glass tower, his partner Rogers. Completed in 1996, this dynamic structure sits between 18th- and 19th-century buildings, which has caused some controversy due to its modern appearance contrasting with Prague’s many historic Baroque, Gothic and Art Nouveau structures. Inside the twisting cylinders – nicknamed “The Dancers” – visitors can find a museum, offices and a restaurant. Additionally, the rooftop terrace offers a stunning panoramic view of Prague’s Old Town.
This remarkable building embraces modern architecture amidst a surrounding of historic aesthetics, which acts as a perfect example of how modern architectural designs can elevate and harmonise with the historic importance of an iconic structure.
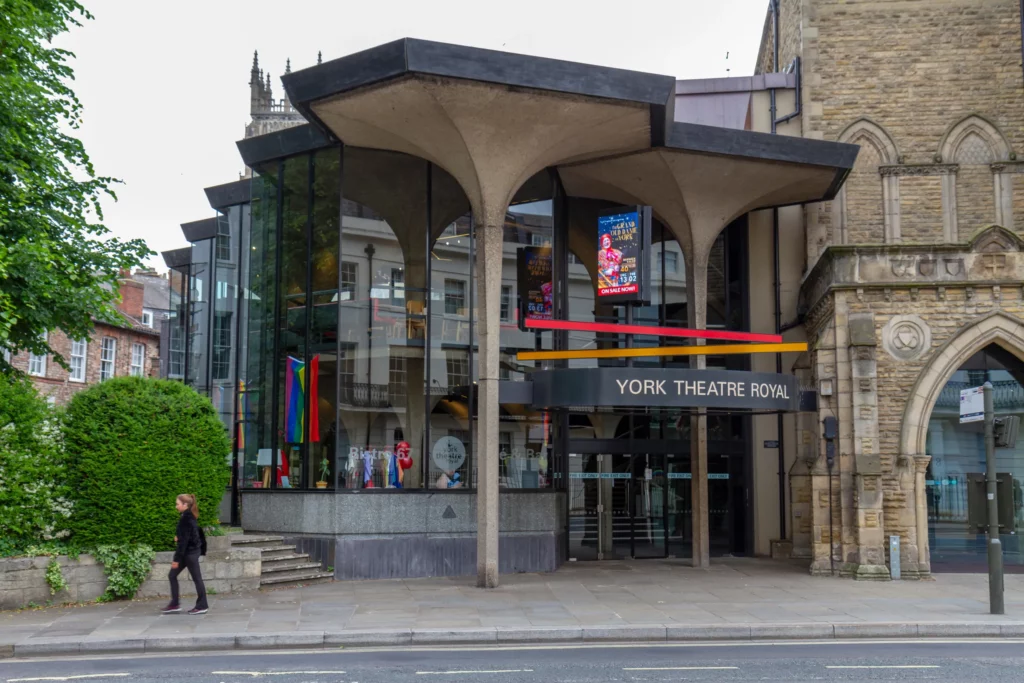
York Theatre Royal (York, England)
The York Theatre Royal in England was renovated in 2016 by the world renowned London-based architectural firm, De Matos Ryan, which included incorporating a new front to the street-facing facade of the building. Although the original architecture has served as an active theatre site since the mid-18th century, the building has undergone several additional changes over the years.
Despite the various modifications, this latest addition is a testament to the fact that marrying old and new architectural designs can produce a stunning and harmonious result, provided it is executed correctly. The renovation breathed new life into the historic building, while also blending seamlessly with the existing structure, giving evidence to the architects’ ability to preserve the original building’s character while simultaneously infusing it with modern elements. It stands as a prime example of how contemporary architecture can enhance and complement an iconic structure’s historic significance.
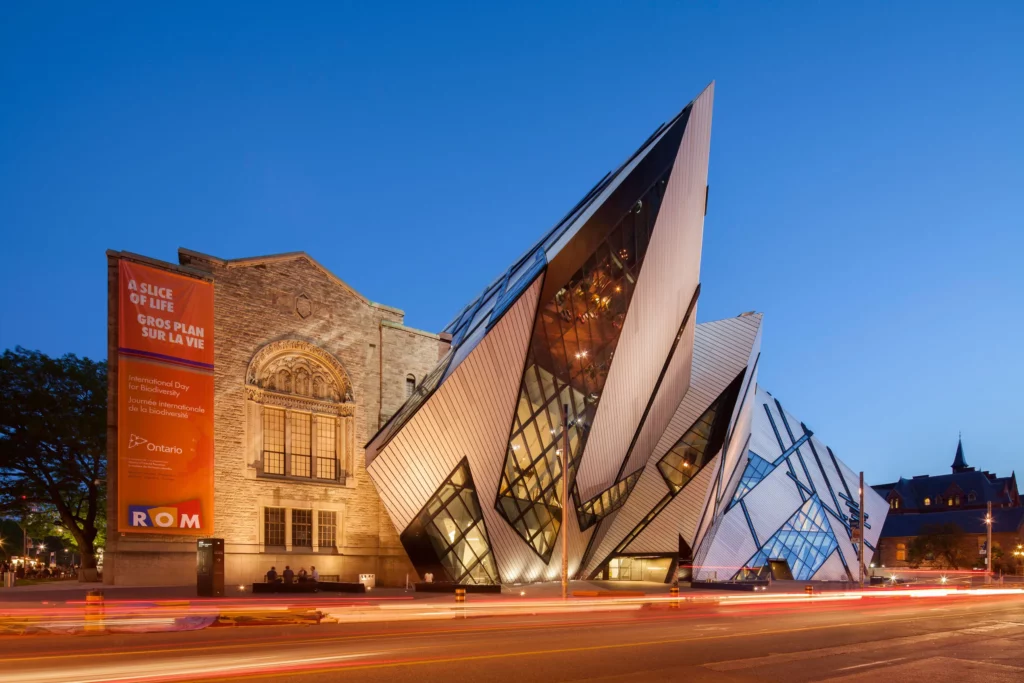
Royal Ontario Museum (Toronto, Canada)
The Royal Ontario Museum in Toronto is a cultural institution that gives insight into a rich history which can be traced through the evolution of its architecture. The building first opened its doors to the public in 1914 encompassing a neo-Romanesque style to match the popular aesthetics of the time. Yet as the years went by, the museum underwent a series of renovations, including a significant overhaul in the Art Deco style.
It was in 2007 that Daniel Libeskind, a world-renowned architect was commissioned to design a new extension, resulting in a multimillion dollar addition to the original building that was primarily constructed of glass, aluminium and steel. This new design was a departure from the traditional style of the original building, with a futuristic and avant-garde aesthetic that captured the attention of visitors and architects alike. Furthermore, the use of modern materials in the construction of the extension has allowed for the integration of cutting-edge technology and innovative design features, making the museum a must-visit destination for art and architecture enthusiasts. The museum’s rich history is reflected in the seamless merge of old and new architectural styles, showcasing the importance of preserving the past while embracing the future.
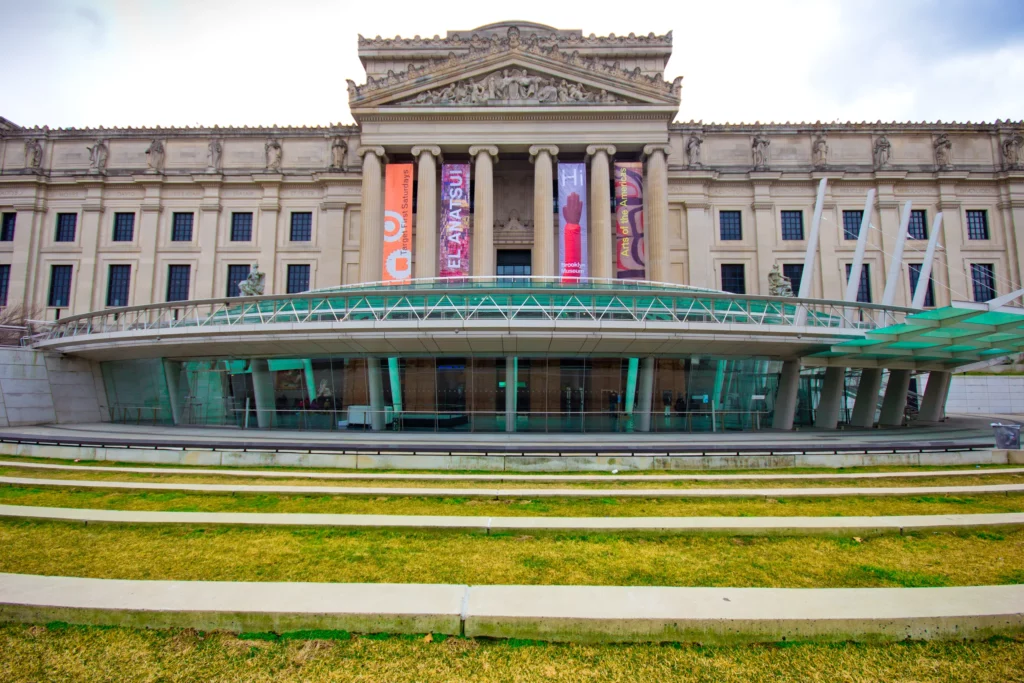
Brooklyn Museum (New York City, USA)
The Brooklyn Museum boasts an impressive collection of roughly 1.5 million works, and is the second largest art collection in New York. First opening in 1895, the Beaux-Arts building was designed by the renowned architecture firm of McKim, Mead and White. However, the reason it made it into this article was due to the stunning transformation that followed, more than a century later, in 2004.
Designed by Ennead Architects, previously known as Polshek Partnership, the 2004 renovation incorporated the addition of a magnificent $63 million glass entrance, which provides a striking contrast to the more traditional backdrop of the museum facade. The entrance is a masterpiece of modern architectural design, with its sleek lines and expansive use of glass and steel, that provides a striking juxtaposition to the classic Beaux-Arts architecture of the original building. Overall, the addition strongly enhances this landmark, bringing tourists from around the world to its visuals that serve as a portal to the treasures contained within. It invites visitors to explore the museum’s extensive collection of arts and artefacts, while it stands as a shining example of how contemporary architecture can enhance the beauty and functionality of a building buzzing with history.
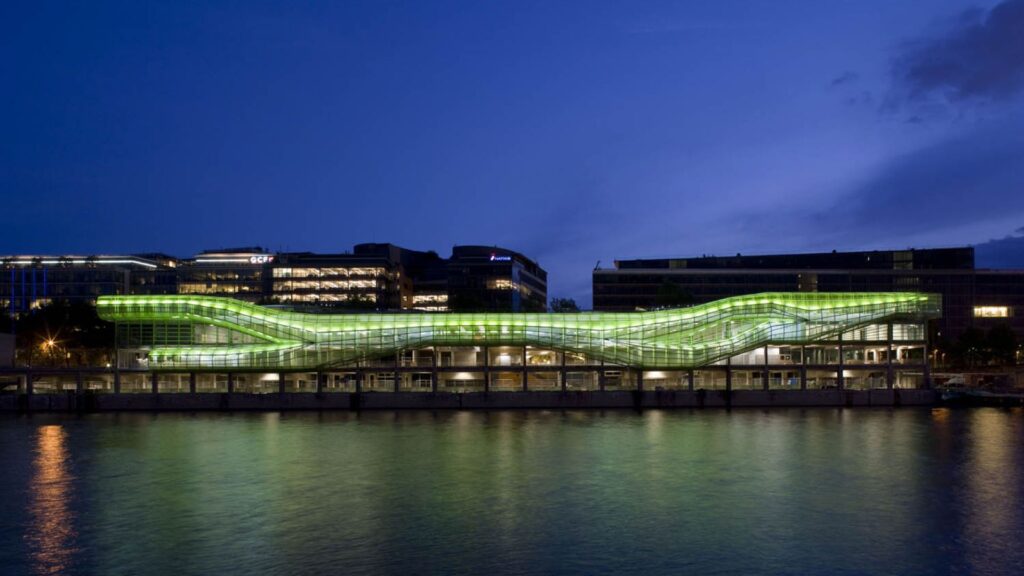
City of Fashion and Design (Paris, France)
Along the picturesque banks of the Seine River in Paris stands the prominent City of Fashion and Design – an innovative structure that was brought to life by the renowned local firm Jakob + MacFarlane. Built within the confines of old general stores, this building has transformed a nondescript site into an instantly recognizable landmark. The once characterless location is now home to an ultra-contemporary structure, with a bright-green exterior that is sure to catch the eye of passers-by and architects alike.
The City of Fashion and Design stands as proof to the transformative power of modern architecture, as it brought sparks of innovation into a previously uninspired space. The revolutionary design seamlessly blends the building’s historic past with its contemporary present, creating a space that is both functional and aesthetically pleasing. The bold use of neon colours and unique shapes has quickly made the architecture one of Paris’ most recognisable landmarks, drawing visitors worldwide to experience its dynamic and exciting atmosphere.
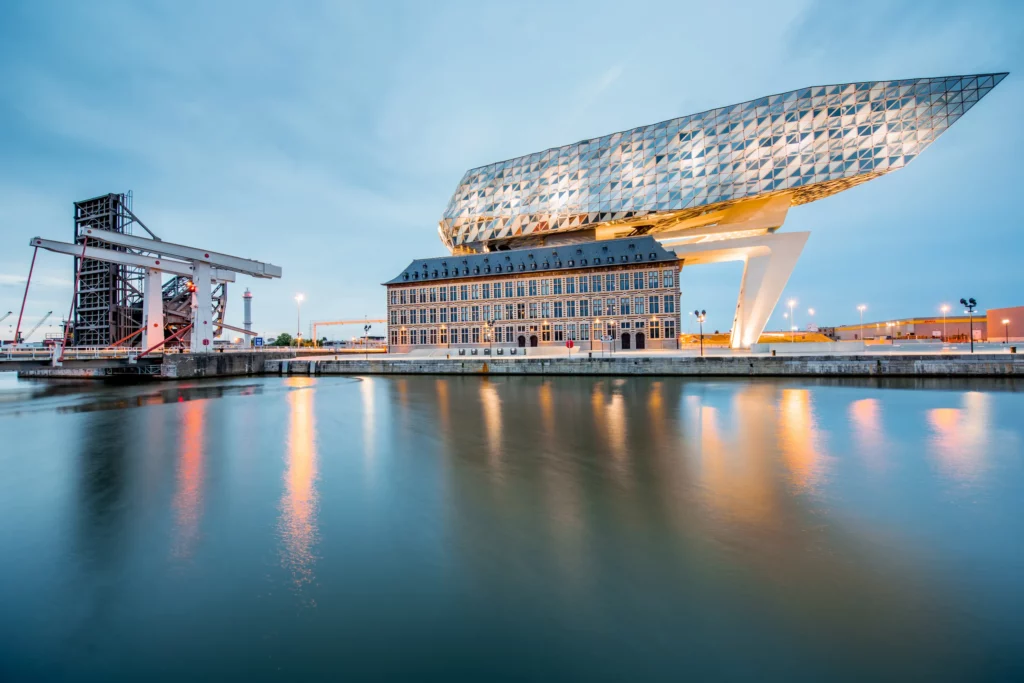
Port Authority (Antwerp, Belgium)
Antwerp’s Port Authority building is truly a structure like no other as it stands to be a testament to the power of innovative design and architecture. Built and created by the world renowned architect Zaha Hadid, it transformed a derelict fire station into the new headquarters for the port. The once run-down structure has been renovated and extended to create a modern and functional space that is unlike any other building on the planet.
The new Port Authority now houses the port’s 500 staff members, who were previously scattered across various buildings in the city. With its sleek and contemporary design, the building provides a cohesive and centralised location for the port’s operations.
Ultimately, Zaha Hadid’s vision has breathed new life into the once-neglected fire station, creating a space that is both functional and visually stunning. The transformation of the building stands as proof to the power of innovative design to bring new purpose and vitality into even the most rundown structures.
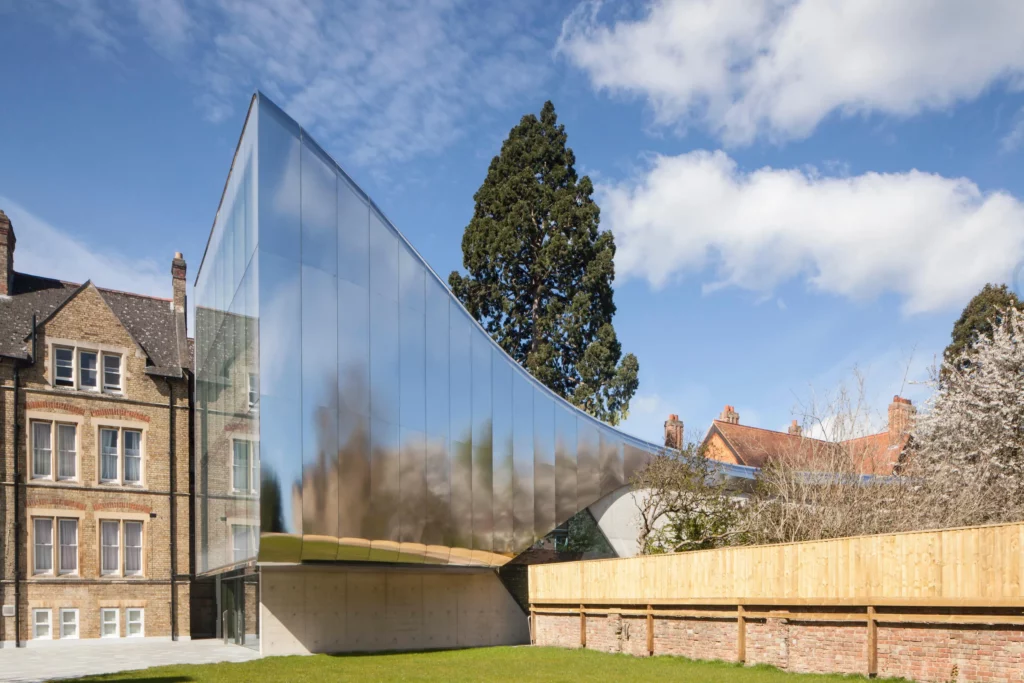
St. Antony’s College (Oxford, England)
Once again coming from the inimitable mind of Zaha Hadid, the stainless-steel facade within the campus of the oldest university in the UK is a well-applauded ultramodern addition. Her structure beautifully bridges buildings within Oxford’s Middle East Centre, which is a department dedicated to the study of humanities and social sciences in the modern Arab world.
The striking design stands out in the historic campus and showcases Hadid’s signature style. The modern and sleek facade perfectly complements its surrounding buildings, while also providing a functional and innovative space for the college’s centre. This design brought a new level of visual interest to the campus, while also enhancing the functionality of the space. In the end, it gives insight to the power that design holds in order to create spaces that are visually stunning, as well as durable and highly functional.
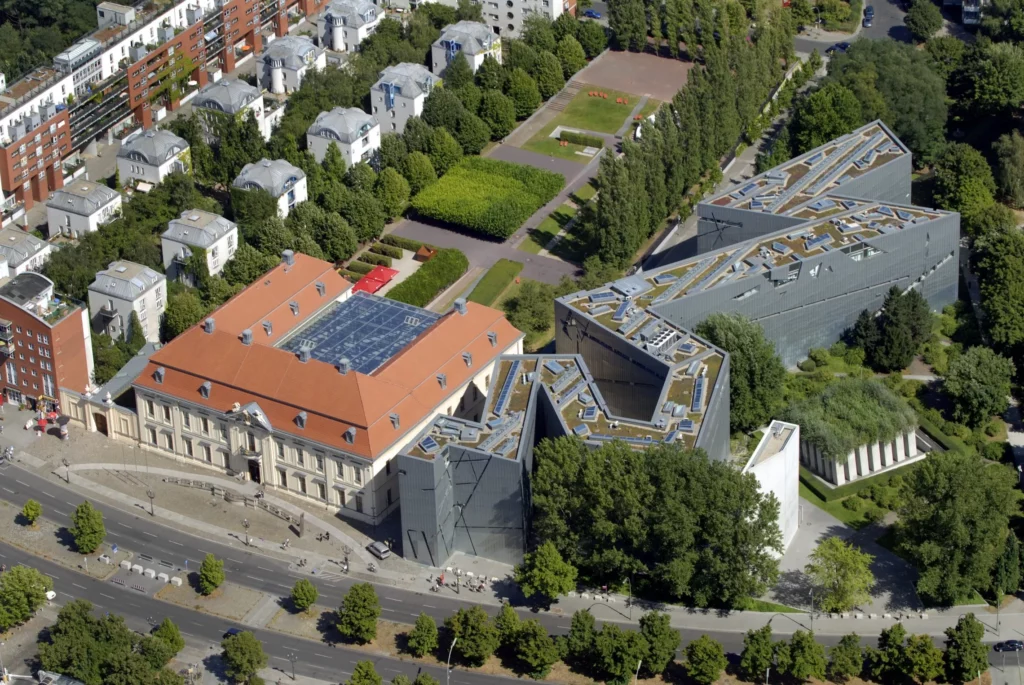
Jewish Museum Berlin (Berlin, Germany)
The Jewish Museum in Berlin is the largest museum in Europe dedicated to Judaica, comprising three buildings: the original structure completed in 1933, and the two later additions designed by architect Daniel Libeskind. Opened in September 2001, the extensions to this museum offers a unique design that features a zigzagging, disrupted layout that evokes the sense of upheaval and displacement experienced by Jewish people during the war. The additions were a striking contrast to the original structure, with unconventional angles, sharp edges and voids. All of this adds a dynamic quality to the building, creating an immersive and unforgettable experience for visitors.
Through the merge of historic and contemporary styles, Libeskind’s design captures the essence of the Jewish Museum’s mission to preserve and honour the history, culture and identity of Jews. The result is a stunning architecture that not only showcases the Jewish experience, but also highlights the power of innovative design to create a lasting impact.
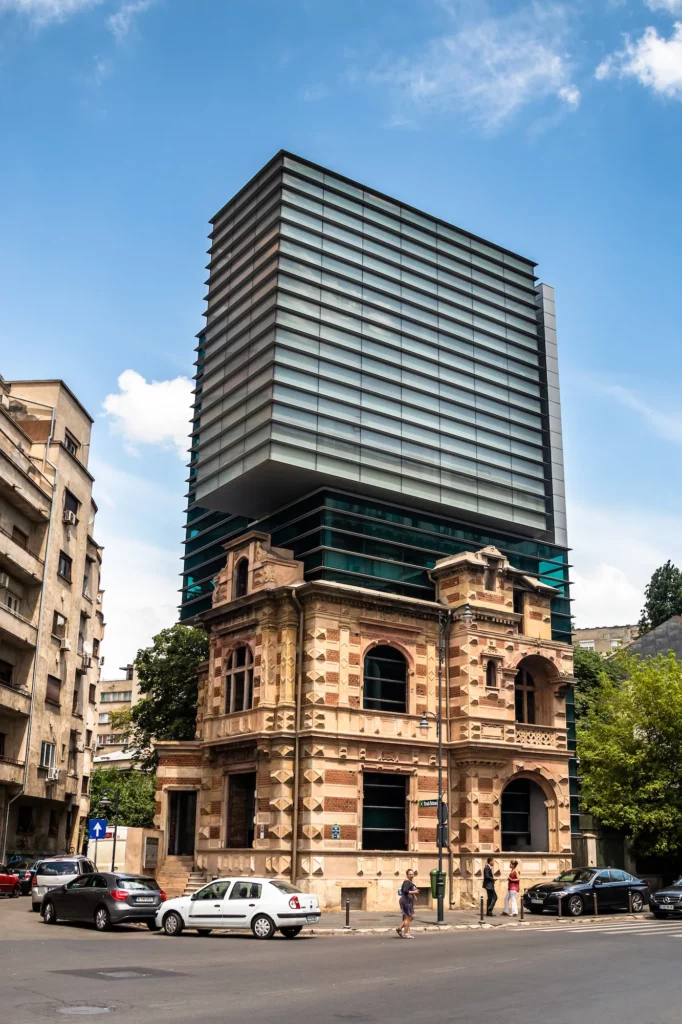
The Union of Romanian Architects (Bucharest, Romania)
The Union of Romanian Architects, located in the bustling centre of Bucharest (Romania’s capital city) is an impressive example of how historical landmarks can be preserved and enhanced with modern design. Originally built in the late 18th century in the opulent French Renaissance architectural style, the building underwent a major renovation in 2018 that required architects to build on top of the already existing structure, in order to preserve its historic significance.
The result is a stunning example of contemporary design that is fused with traditional architecture. The updated building features a striking glass facade that serves as a bold contrast to the original brick and stone architecture, which now houses modern office spaces and an event hall. The renovation managed to enliven this architectural gem, allowing it to continue serving as a hub for creative professionals.
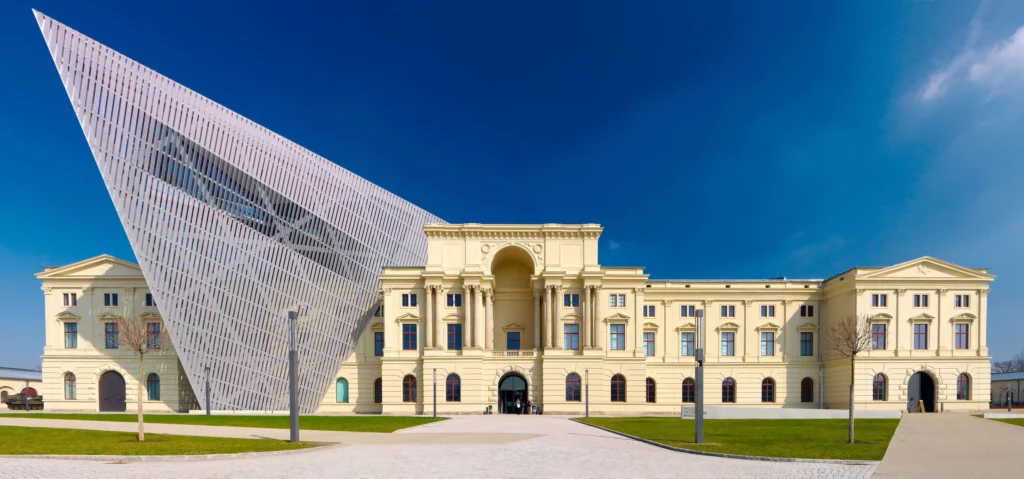
Museum of Military History (Dresden, Germany)
The Museum of Military History located in Dresden, Germany holds a long-standing cultural importance as its architecture revolutionised. It was originally designed to be an armoury in 1876, but in the following year the structure officially became a museum. However, the German government shut down the museum in 1989 as it was unsure about how it wanted to portray its military history.
After a significant renovation by Daniel Libeskind, the museum finally reopened its doors to the public in 2011. One of the most striking changes within this period of closure was the addition of a modern facade, which creates a bold contrast against the structure’s traditional neoclassical style. The design, which protrudes from the original structure, reflects Libeskind’s unique vision and represents the museum’s new era.
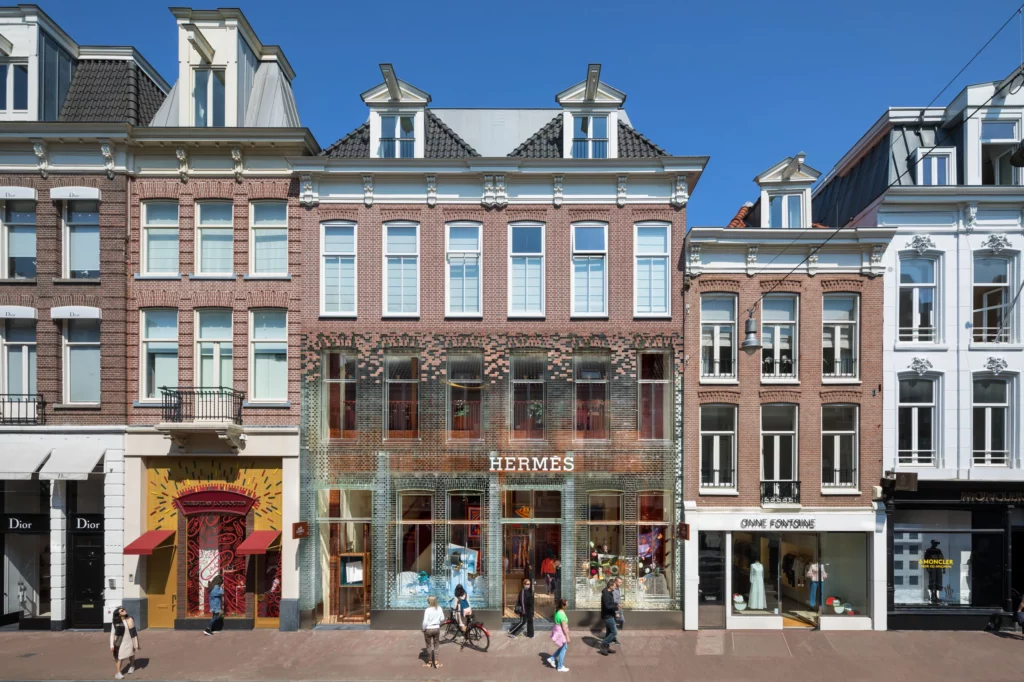
Crystal Houses (Amsterdam, Netherlands)
The last example we will be exploring today is Amsterdam’s Crystal Houses. This Hermès store designed by MVRDV is an excellent representation of the smooth evolution of historic to modern architecture. The architecture itself is located on a historic residential street, where the buildings around it are characterised by traditional architectural vernacular, allowing this store to stand out with its striking modern design.
Wanting to honour the character of the original building, the architects decided to use glass bricks for the lower half, allowing natural light to flood the interior while also creating a distinctive, modern look. The top follows the traditional architectural vernacular of the area, with a pitched roof and classic dormer windows.
This integral combination of traditional and modern architectural styles is not only visually appealing, but also creates a harmonious balance between the architecture itself and its surroundings: the lower transparent facade draws in customers, while the upper half complements the surrounding buildings and helps to blend it into its historical context. Overall, this Hermès store is a building that embodies the evolution of architectural styles, seamlessly blending old and new to create something truly unique and beautiful.
Bibliography
- Mafi, Nick. “Beautiful Examples of When Historic and Modern Architecture Come Together.” Architectural Digest, Architectural Digest, 12 Feb. 2019, www.architecturaldigest.com/gallery/beautiful-examples-historic-modern-architecture-come-together
- Mafi, Nick. “14 Beautiful Examples of When Historic and Modern Architecture Come Together — Hany Saad Innovations.” Hsi-Eg.com, 10 June 2020, https://hsi-eg.com/14-Beautiful-Examples-of-When-Historic-and-Modern-Architecture-Come
- Burkett, Kaelan. “Blending Old and New: 7 Audacious Examples of Pastiche and Preservation – Architizer Journal.” Journal, 21 Jan. 2019, https://architizer.com/blog/inspiration/collections/old-and-new/
- https://www.dancinghousehotel.com/en/design-hotel-prague/
- “Design Hotel Prague | Dancing House Hotel | Official Website.” Www.dancinghousehotel.com, www.dancinghousehotel.com/en/design-hotel-prague/


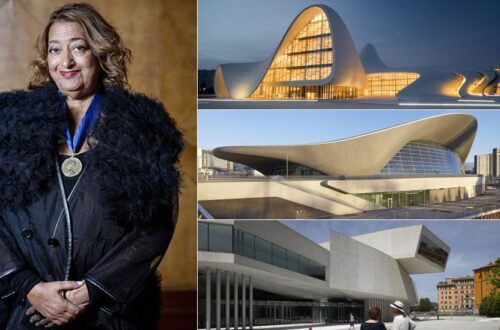
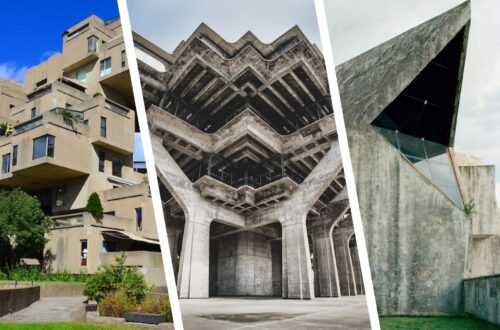
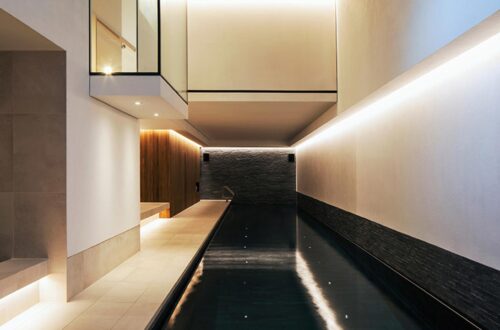
3 Comments
Eric Pelch
Very good written story. It will be beneficial to everyone who utilizes it, as well as yours truly :). Keep up the good work – looking forward to more posts.
furniture
I blog frequently and I really thank you for your information. This great article has truly
peaked my interest. I will bookmark your site and keep checking
for new information about once a week. I subscribed to your Feed as well.
leanbliss
I like what you guys are up too. Such clever work and reporting! Keep up the superb works guys I have incorporated you guys to my blogroll. I think it’ll improve the value of my web site :).