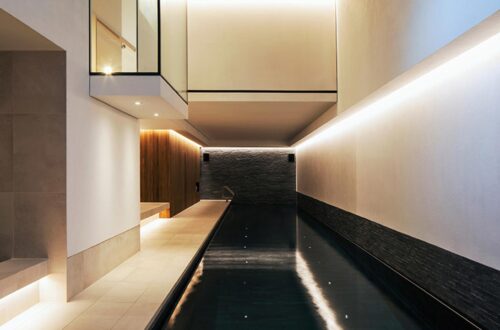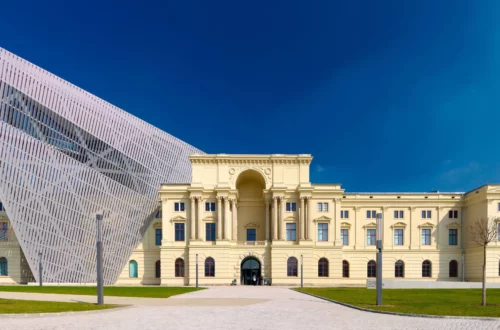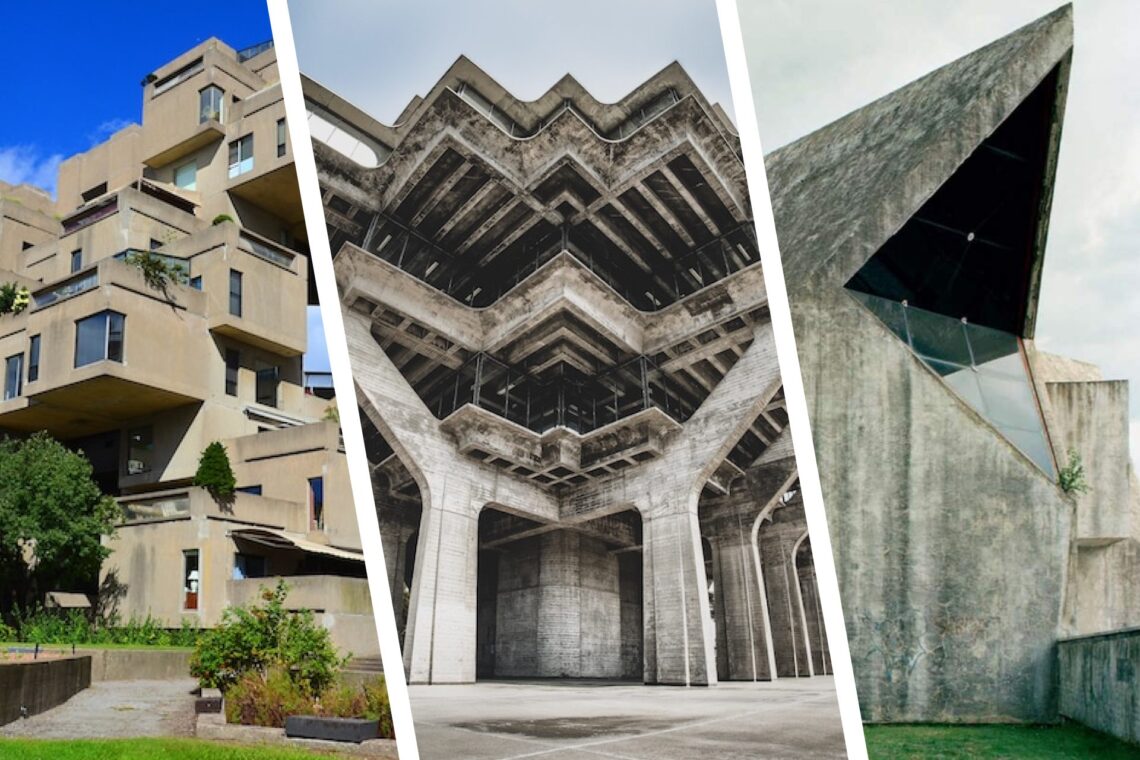
Everything You Need To Know About Brutalist Architecture – Origins, Characteristics, Pioneers
Perhaps one of the most controversial styles of architecture, brutalism is likely what people imagine when they envision prisons – with its cold and imposing exteriors. However, brutalist architecture also remains as one of the most divisive architectural styles of the modern age – often inspiring strong emotions. With numerous examples of brutalism displayed in buildings and structures, the style has both historical significance and popularity today. In this article, we will discover the historical impact of brutalism, study the ideas and defining characteristics behind this look and explore a few famous examples of brutalist architecture around the world.
The Origins of Brutalism
Brutalism originated as a style of building design that was developed in the 1950s in the UK following World War II. Many buildings in the post-war era lay scattered on the streets in smoking ruins. Due to housing concerns for the displaced and a shortage of government buildings to reestablish order, the country needed to rebuild itself and do so very quickly in order to avoid further chaos. On top of this, there was a shortage of materials due to a years-long war effort.
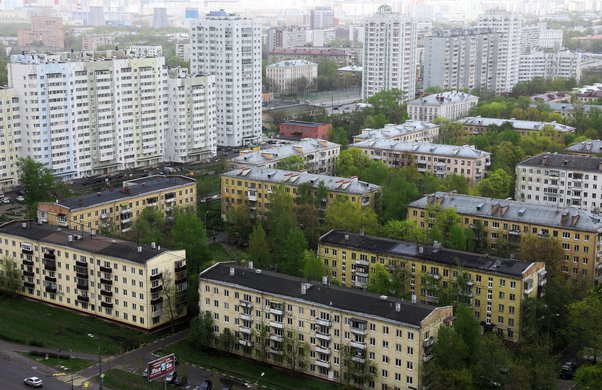
All of this soon led to the development of brutalist architecture, as the aesthetic evolved with an emphasis on construction and raw materials. However, the Soviet Union’s post-war decisions also had a dramatic influence. There, the Soviets had their own housing crisis, where in addition to repairing war damage, urban centres were facing overpopulation and the communist government promised housing for all. The solution was to build prefab tenement structures called Khrushchyovka that followed identical floor plans and used low cost materials, which efficiently constructed public housing on a massive scale and fit the communist ethos: the buildings reject bourgeois pretension and reflected social equality in their sameness.
At the time, many Westerners strongly opposed all things communist and saw these buildings as expressions of oppressive uniformity and equalised poverty. Thus, brutalist designers emerged in the UK to respond to this belief by using cheap, raw materials for construction, but with more striking features to give the buildings a sense of individuality and grandeur. Buildings with stark concrete facades and extruded sections started popping up all over the UK and eventually this trend spread to many other parts of the world.
Defining Characteristics
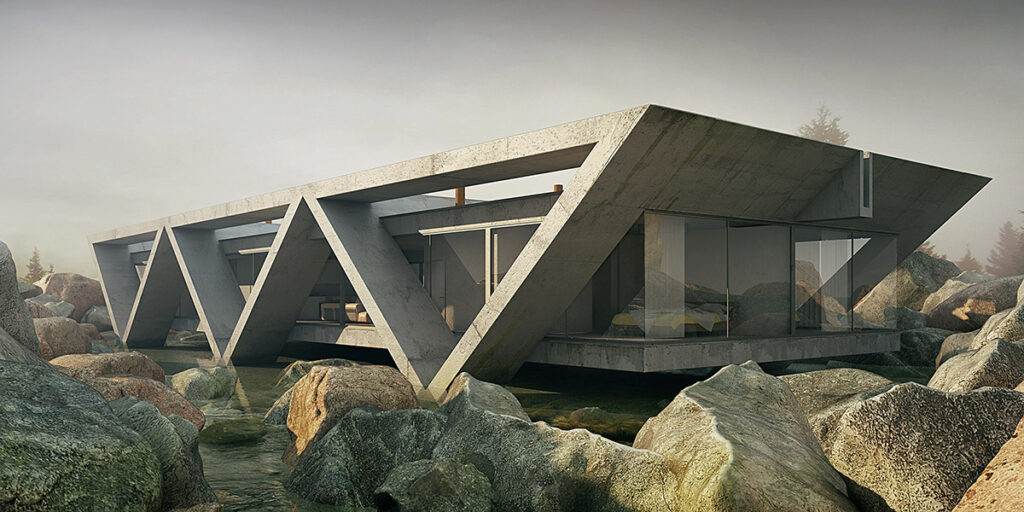
Brutalist architecture is characterised by several distinct features that set it apart from other architectural styles. The term “brutalism” is derived from the French word “béton brut,” which translates to “raw concrete,” highlighting one of its most prominent materials. Below are the defining characteristics of brutalist architecture:
- Raw and Exposed Concrete: Brutalist buildings often showcase the use of raw, unfinished, or exposed concrete as a primary construction material. The concrete is left unadorned, emphasising its texture and natural appearance. This material choice gives the buildings a robust and monolithic quality.
- Geometric Forms: Brutalist structures typically feature bold and sculptural geometric forms. These buildings often have a strong sense of mass and may incorporate repetitive patterns or modules. The designs are often characterised by angular and blocky shapes, creating a sense of visual impact.
- Functionality and Practicality: Brutalism emphasises functionality and practicality in design. The architectural elements and structures are straightforward, serving their purpose with minimal ornamentation. The focus is on creating spaces that are efficient and useful for their intended functions.
- Monumental Scale: Many brutalist buildings are large-scale structures, often civic or institutional buildings such as government offices, universities, and cultural centres. Their imposing size and presence in the urban landscape make them prominent landmarks.
- Bold and Expressive Structure: The structural elements of brutalist buildings are often left exposed and celebrated as integral components of the design. The play of light and shadow on the concrete surfaces can enhance the building’s visual impact.
- Minimal Ornamentation: Brutalist architecture rejects excessive ornamentation and decoration. Instead, the emphasis is on the form and function of the building itself, expressing the honesty and integrity of the materials used.
- Controversial and Polarising: Brutalist architecture has been a subject of controversy and polarising opinions. Some people appreciate the raw beauty, boldness, and authenticity of brutalist buildings, while others criticise them for their perceived harshness and lack of visual appeal.
The Socialist Idea Behind Brutalist Architecture
Brutalist architecture, sometimes also acknowledged as “socialist architecture,” was born from the aspiration of creating an ideal society. Its pioneering architects believed that their structures could contribute to a better and more egalitarian society. While not all Brutalist buildings were explicitly designed to promote socialist ideals, the style often evokes such an idealistic worldview.
Although brutalist architecture is a divisive style, it has found its place in popular culture, making appearances in well-known dystopian movies. Among them, George Orwell’s “1984” prominently features the imposing Ministry of Truth, a massive Brutalist edifice entirely constructed from concrete. Likewise, films like “Escape from New York” and “Batman Begins” depict Gotham City with its grim and formidable Brutalist buildings, adding to the style’s associations with dark and imposing urban environments.
Le Corbusier (1887 – 1965)
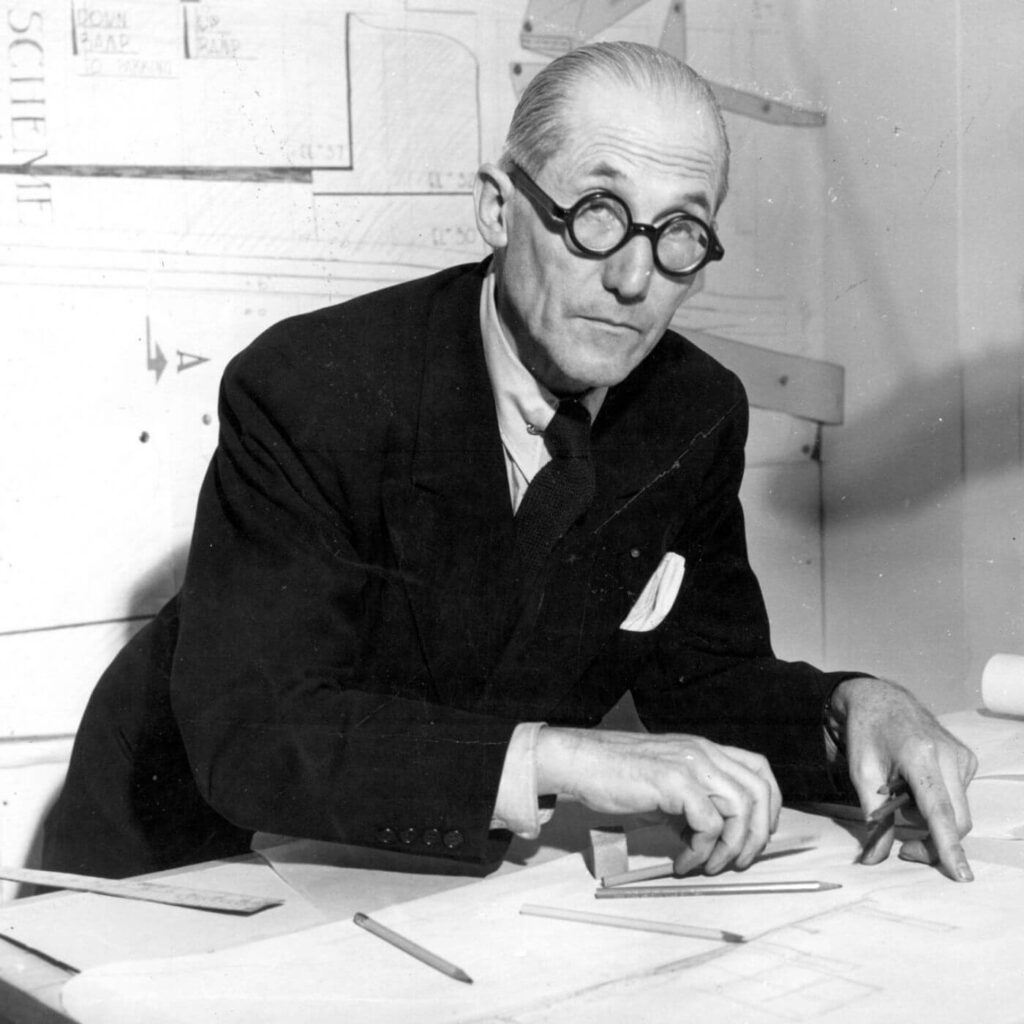
The French-Swiss architect and city planner Le Corbusier was one of the most prominent and influential architects of the 20th century. He was also the leading proponent of brutalist architecture and his buildings were often referred to as the catalyst for brutalism.
An example is his project on a working class housing complex, Cité Radieuse, which was a part of the architect’s social housing habitat Unité d’Habitation.
The 18-story building stands as a self-contained concrete structure and is frequently cited as the catalyst for inspiring the principles of brutalist philosophy. According to Ulinskas, a group of British architects laid the foundation for the brutalist style, which was later bolstered by the writings of architectural scholar Reyner Benham. He drew a connection between the movement and the beauty of unadorned concrete, portraying brutalist buildings as elemental and raw works of art.
Marcel Breuer (1902-1981)
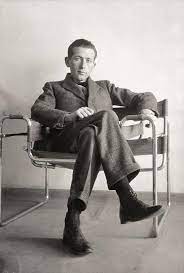
Marcel Breuer was a prominent architect and designer who played a significant role in the development of brutalist architecture. Born in Hungary in 1902, Breuer initially studied and later taught at the Bauhaus, a renowned school of design and architecture in Germany. There, he was heavily influenced by the school’s principles of functionalism and the innovative usage of materials.
In the 1930s, Breuer emigrated to the United States to escape the rise of Nazism. He joined the faculty at the Harvard Graduate School of Design, where he continued to explore new architectural ideas. During this time, Breuer began experimenting with reinforced concrete and started to develop his distinctive style that would become synonymous with brutalism.
One of Breuer’s most famous works and a landmark in brutalist architecture is the “Wassily Chair” (1925), named after his colleague and artist Wassily Kandinsky. The chair was revolutionary in its use of tubular steel and leather straps, becoming an iconic piece of modern furniture design. More works from him include the Whitney Museum of American Art in New York City, and the UNESCO Headquarters in Paris.

Breuer’s approach to brutalism emphasised functionality, a bold use of concrete, and a focus on expressing the inherent qualities of materials. His innovative designs contributed to the spread of brutalist architecture in the mid-20th century and left a lasting impact on the architectural world. Today, his buildings remain celebrated examples of this influential architectural style.
Famous Examples of Brutalist Architecture
Boston City Hall by Kallmann McKinnell & Knowles
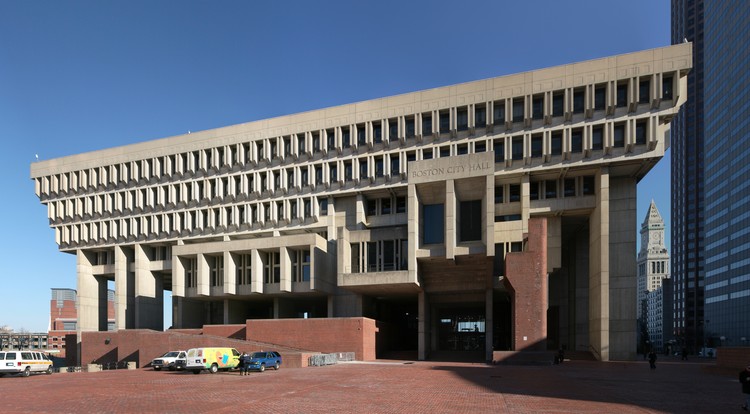
The Boston City Hall was a project completed by the architectural firm Kallmann Mckinnell & Knowles in 1968. Since its construction, the structure has received a vast variety of mixed feedback, being called the world’s ugliest building while simultaneously representing an important example of the brutalist style. The design was meticulously crafted to manifest the building’s internal function on the exterior, achieved through the use of rugged concrete volumes.
Habitat 67 by Moshe Safdie
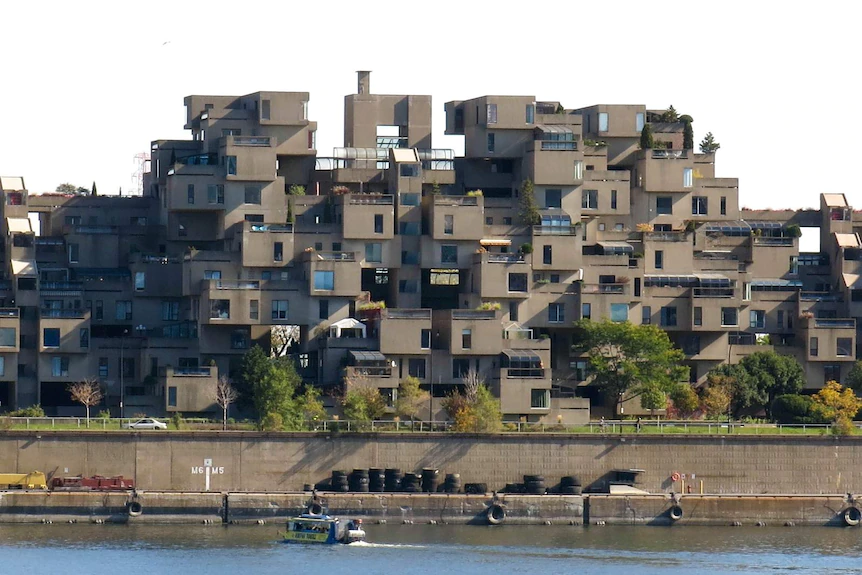
Habitat 67 is a unique apartment complex located in Montreal by Moshe Safdie, an Israeli Canadian architect. The project first originated from Safdie’s master’s thesis during his time studying at McGill University. Consisting of 354 uniform concrete cubes arranged in different configurations, each apartment in the housing project offers the advantage of having at least one private terrace. The aim of this project was to merge the advantages of standalone houses, such as gardens and multi-level living, with the compactness of a traditional apartment building.
The Trellick Tower by Ernő Goldfinger
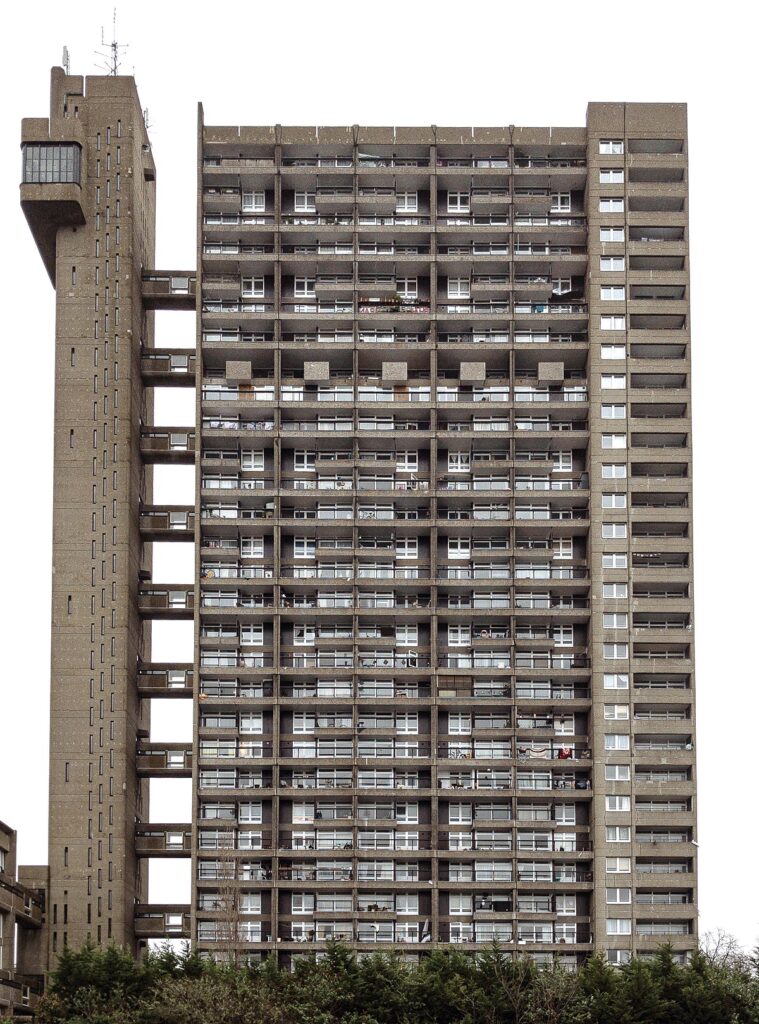
The last example of brutalist architecture that we will be looking at today is the Trellick Tower by Ernő Goldfinger. It is located in London, England and is a 31-story, nearly 100 metres residential tower block. In 1966, the Greater London Council commissioned Goldfinger to design the building, which was later completed in 1972. Globally, it is known as one of the most famous examples of Brutalist architecture.
With a total of 217 flats, the Greater London Council originally designated the building for social housing. However, shortly after its completion, ownership of the structure was transferred to the local council. Today, the majority of the flats continue to serve as homes for public communities, while some are under private ownership.
Sources & Citations
- Levanier, Johnny. “Brutalism in Design: Its History and Evolution in Modern Websites.” 99designs, 30 June 2021, https://99designs.com/blog/design-history-movements/brutalism/.
- Mitchell, Nancy. “A Brief History of Brutalism, the Architectural Movement Loved by Critics and Hated by (Almost) Everyone Else.” Apartment Therapy, Apartment Therapy, LLC., 13 Dec. 2016, https://www.apartmenttherapy.com/a-brief-history-of-brutalism-237571.
- Nast, Condé, and Katherine McLaughlin. “Brutalist Architecture: Everything You Need to Know.” Architectural Digest, 12 July 2023, https://www.architecturaldigest.com/story/brutalist-architecture-101#:~:text=History%20of%20Brutalist%20Architecture&text=Brutalism%20emerged%20following%20the%20end.
- “What Is Brutalist Architecture? A Quick Look into History.” Immerse Education, https://www.immerse.education/university/what-is-brutalist-architecture/#Le_Corbusier_1187-1965.


