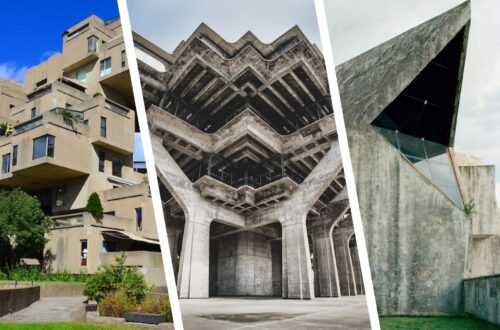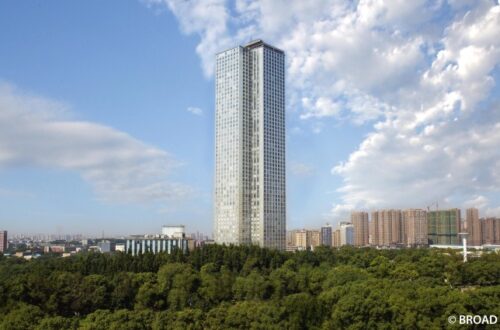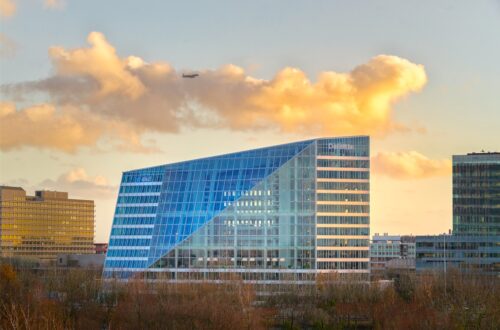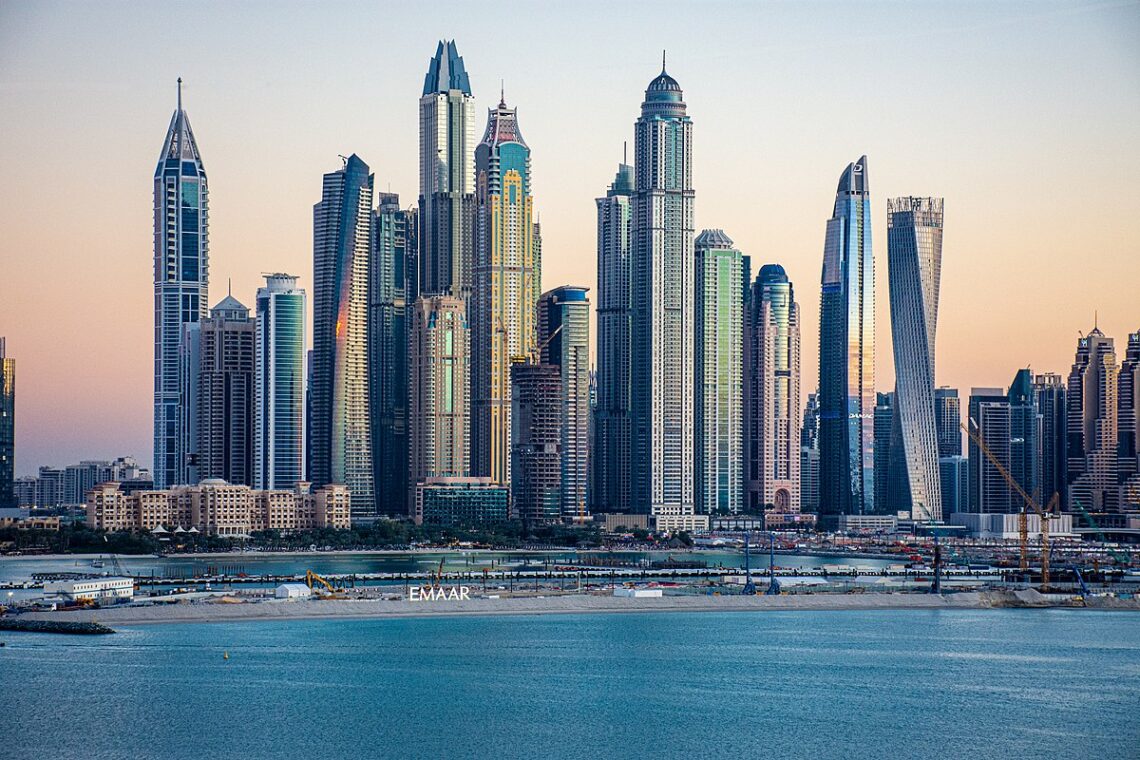
How do civil engineers build wind-resisting skyscrapers?
With the numerous skyscrapers reshaping city skylines today, one can not help but wonder just how they manage to resist the horizontal force of the wind while withstanding the vertical force of gravity. Just what makes these structures so durable? What forces of physics are at play here? Read on to discover innovative ways and methods civil engineers and architects managed to make these towering structures withstand extreme weather and geological events such as high winds or earthquakes.
The history of skyscrapers
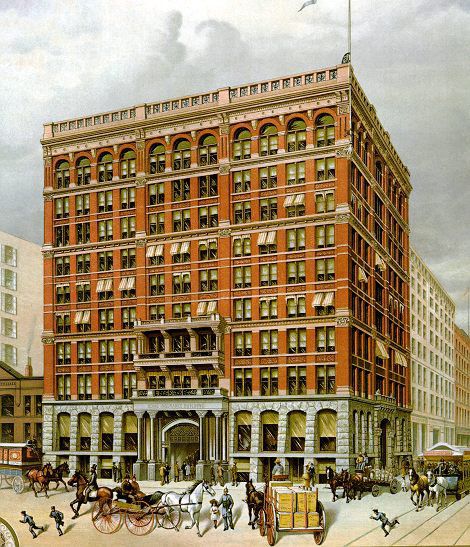
Due to the large number of people who moved from smaller towns to urban areas across the world, big cities sometimes struggled to accommodate this drastic increase in population. Therefore, the invention of the skyscraper in 1884 presented an ideal solution to this problem. William LeBaron Jenney, a Chicago architect, made this feat possible with his nine-stories high, Home Life Insurance Building. It was the first building to rely entirely on an iron frame for its structural support, including the exterior walls. However, it was not until 14 years later, with the completion of the Equitable Life Assurance Building in Manhattan, that a skyscraper exhibited all the essential features of a modern high-rise, such as central heating, elevators, and pressurised plumbing.
The idea for these initial skyscrapers was to build a metal framework within a building that allowed it to go higher and occupy a smaller footprint on the ground. This not only helped maximise the high land costs but also add more occupancy to each building, either for commercial or residential purposes.
Today, engineers and architects around the world are competing to receive the title of the tallest building in the world – with Dubai’s Burj Khalifa currently holding the title. Advancements in the field have allowed these structures to become taller and thinner, with the help of the arrival of several new technologies. Yet, building taller and thinner comes with its own set of problems. Beyond addressing concerns like elevator efficiency and evacuation plans, engineers and architects must grapple with the extreme wind and seismic forces both during and after the design phase. Strong winds can lead to various issues such as uncomfortable swaying and shattered windows, and the higher the building’s height-to-width ratio, the more vulnerable it becomes to potentially dangerous geological events. Ultimately, several strategies can be employed to address these challenges.
Spiralling structures
Spiralling structures, often referred to as “tapered” or “twisted” skyscrapers, are designed with a helical or spiral shape in order to enhance the stability and structural performance of tall buildings. By twisting the building’s form, one can help reduce wind-induced forces as the shape eliminates any continuous vertical edge, ensuring that the wind wraps around the structure instead of hitting a flat plane, consequently reducing its intensity. This aerodynamic advantage enhances the building’s stability in high-wind areas. Another benefit of spiralling structures is the reduction of vortex shedding. Vortex shedding is a phenomenon that occurs when the wind flows around the corner of a building, leading to the formation of alternating low-pressure zones that can cause the structure to sway. The spiral shape disrupts the regular pattern of vortex shedding, mitigating its effects on the building’s structural integrity.
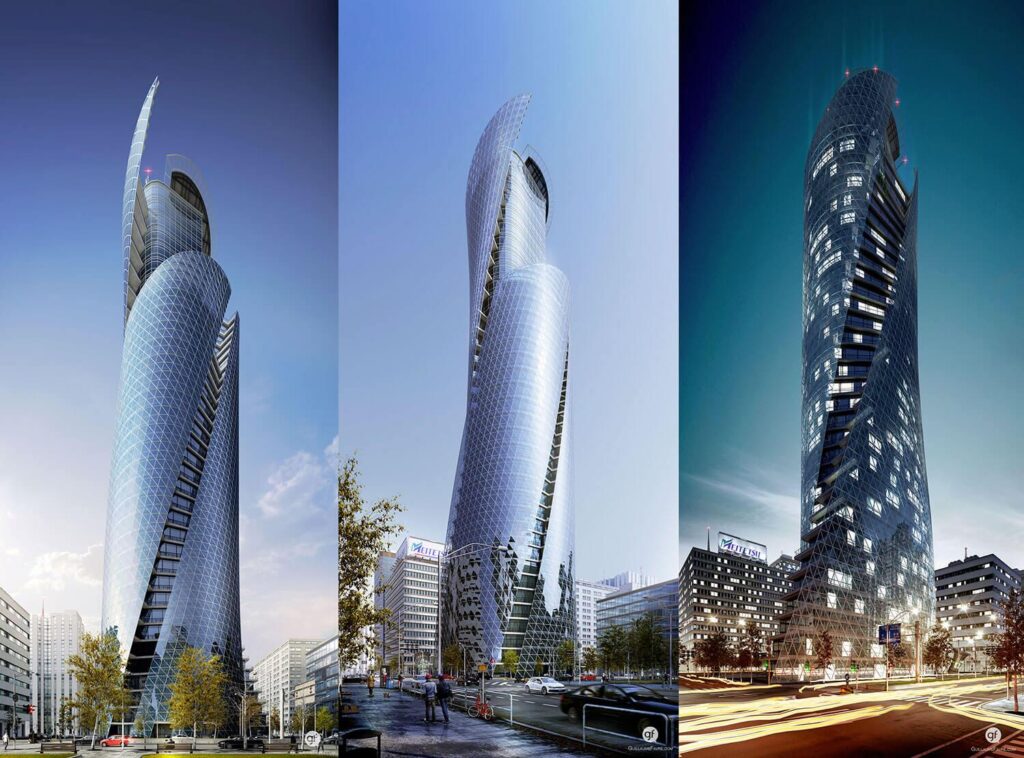
In terms of beauty and utility, twisted skyscrapers boast of many benefits as well. These designs often feature terraces or setbacks, providing unobstructed views for occupants. Moreover, this approach also allows more natural light into the building, improving the overall living or working environment. Lastly, spiralling or twisted structures are visually striking and can become iconic landmarks in a city’s skyline. The unique and innovative design can draw attention and make a building stand out.
While spiralling skyscrapers offer several advantages, it is also crucial to consider the challenges they pose. The unique geometry can complicate the building process and may require specialised engineering and construction techniques. Additionally, the cost of construction for such buildings can be higher than that of conventional skyscrapers. In the end, these structures still manage to help stabilise skyscrapers by enhancing their aerodynamic properties, reducing wind-induced forces, improving structural integrity, and offering other functional and aesthetic benefits.
Dampers
Dampers are crucial structural elements used to stabilise skyscrapers and mitigate the effects of external forces. They help control vibrations and sway, ensuring the safety and comfort of occupants. A main type of damper are tuned mass dampers (TMD), which are large counterweights shaped like a heavy ball that are suspended within the building. They are designed to oscillate in the opposite direction to the building’s natural sway induced by external forces like wind or earthquakes. TMDs are tuned to the building’s specific natural frequency to maximise their effectiveness.
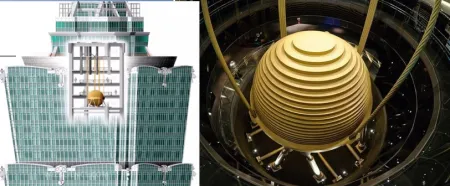
Another form of dampers are called viscous dampers. These use the principle of viscous resistance to absorb energy from building motion. They are filled with a viscous fluid, and as the building sways, the fluid’s resistance damps the motion.
Overall, dampers are a vital component in the design of modern skyscrapers, contributing to their safety, comfort and stability. They are a testament to the innovative engineering solutions used in high-rise construction, particularly in areas prone to high winds or seismic activity. However, one still has to keep in mind the added cost and the required maintenance of dampers, which are necessary to ensure their continued functionality and effectiveness. Nonetheless, all of these setbacks are generally considered a worthwhile investment for high-rise structures.
Stacking tubes
The stacking tubes, also widely recognised as the bundled tube system, is a structural design approach that involves clustering or stacking a number of framed tubes joined together, specifically around a building’s perimeter. This is all done for lateral rigidity as the arrangement of the tubes creates a strong and rigid structural system. This system in turn efficiently distributes the building’s loads, including gravitational, wind, and seismic forces, which helps to prevent concentrated stresses at specific points and contributes to the overall stability of the structure.
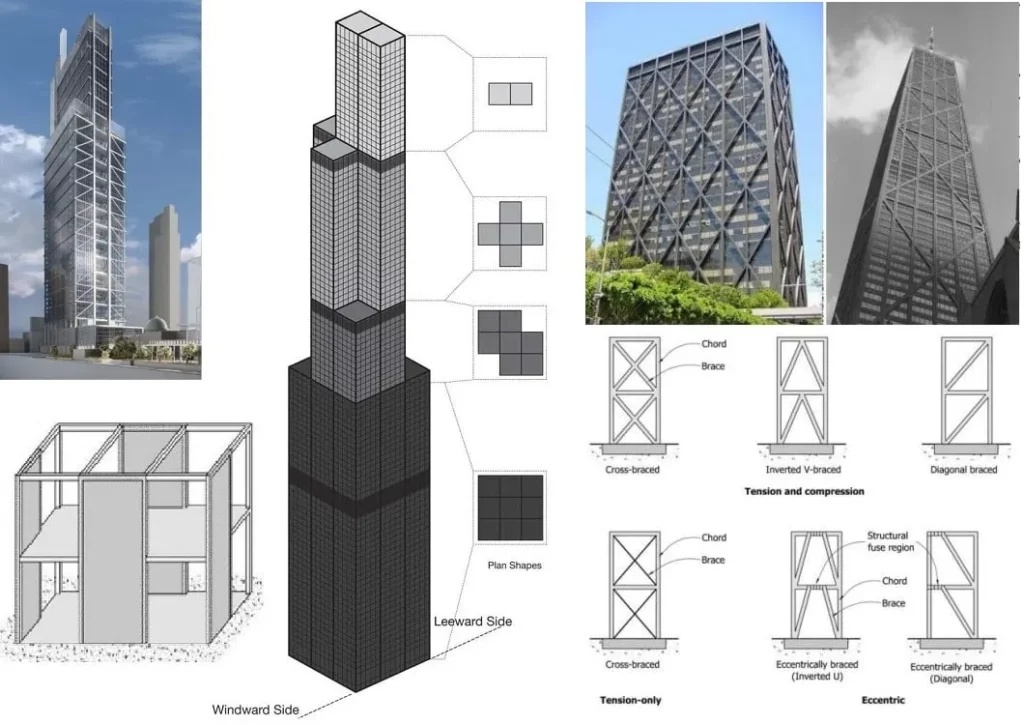
The bundled tube system not only serves a structural purpose but also offers architects a degree of flexibility in terms of building aesthetics. The arrangement of the tubes can be manipulated to create visually appealing designs. Furthermore, the style allows for an efficient use of interior spaces. With the structural elements placed around the perimeter, larger unobstructed floor spaces can be achieved, providing flexibility in interior layouts.
And yet it is crucial to consider some of the challenges when replicating the bundled tube system. The construction and engineering can be complex, requiring careful planning and analysis to ensure that the tubes are properly connected and aligned. Moreover, the architectural design needs to balance the functional requirements of the bundled tube system with the aesthetic goals of the building. Aside from these setbacks, the bundled tube system still remains as a significant innovation in skyscraper design, contributing to the construction of taller and more resilient structures. It exemplifies the collaboration between architects and engineers to create buildings that are both structurally sound and visually impressive.
Blow-through floors and strategic holes
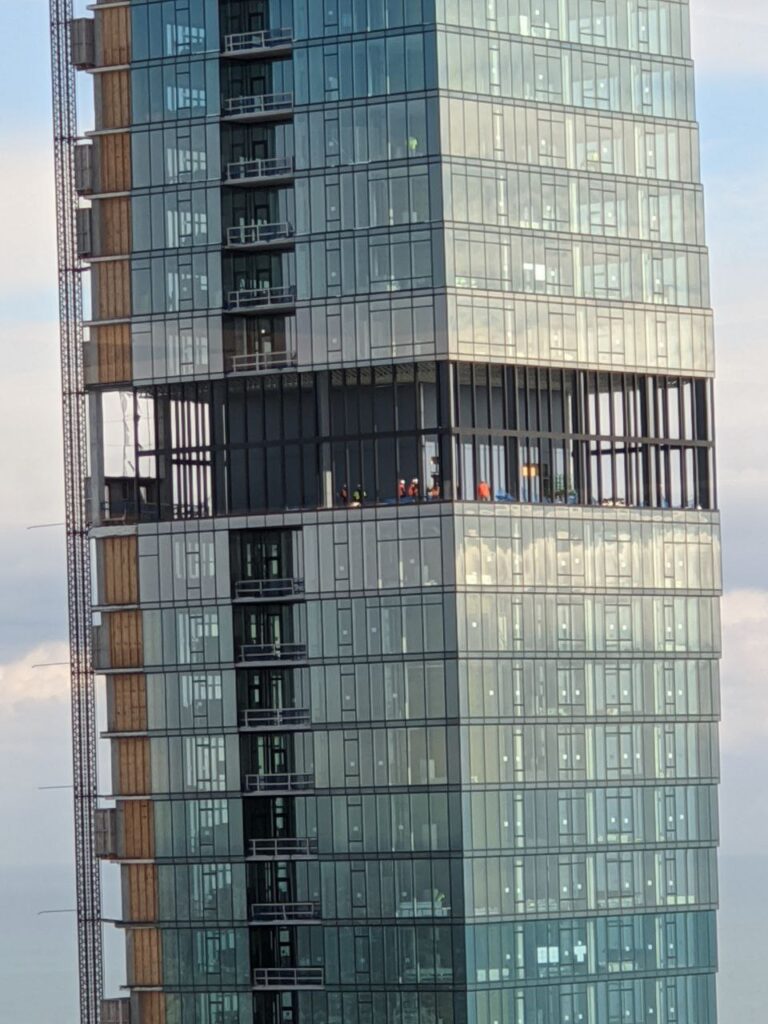
An innovative way to reduce wind damage is to actually allow the wind to pass through the building in certain parts, instead of letting it crash against the building’s surface. This technique, often categorised as “wind engineering” or “aerodynamic design” is a technique that can be seen in a couple of world-renowned skyscrapers today, as it is often turned into an aesthetic element of the structure. The buildings may incorporate openings or atria at specific levels, which allow the wind to flow through, reducing the wind load and pressure.
Some designs even go a step further and include sky gardens or lobbies at certain heights. These open spaces not only provide aesthetically pleasing environments for occupants, but also allow the wind to pass through, reducing wind forces on the building.
While blow-through floors offer advantages in terms of wind resistance, architects and engineers must carefully balance this with other design considerations, such as structural integrity, occupant comfort, and overall building aesthetics. In the end, this technique reflects a holistic approach to skyscraper design, where considerations for aerodynamics, structural engineering, and environmental sustainability converge. It demonstrates how innovative design solutions can optimise a building’s performance in challenging environmental conditions.
Examples of awe-inspiring skyscrapers worldwide
With the various techniques explained previously, this article will be empty if not for some examples of these techniques in practice. Below are some key instances where such wind-reducing methods and systems were actually put to use and how they can impact the overall composition of the buildings.
Burj Khalifa, Dubai
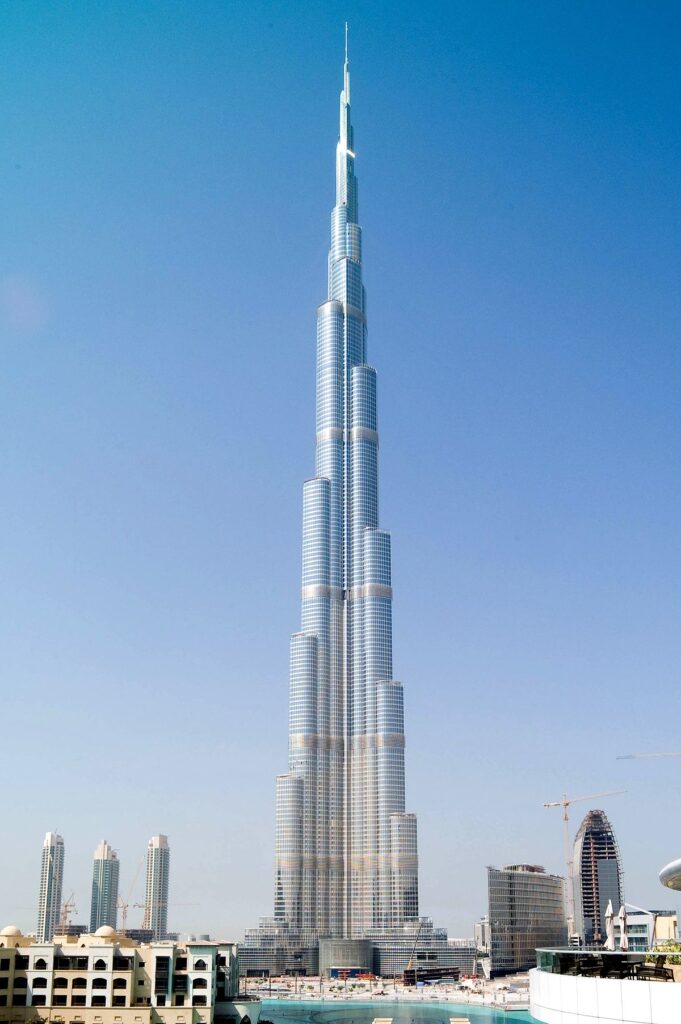
One of the most famous examples of a spiralling skyscraper is the Burj Khalifa in Dubai. Its elegant spiral design not only adds to its aesthetic appeal but also serves functional purposes in terms of wind resistance and structural stability.
Taipei 101 Tower, Taiwan
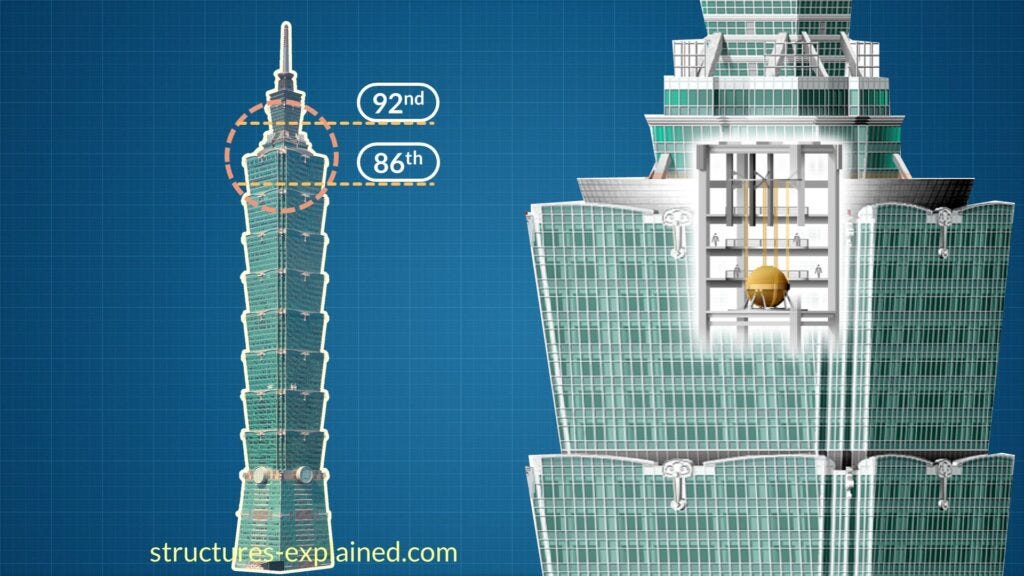
The Taipei 101 tower in Taiwan, formerly the world’s tallest building, is famous for its large tuned mass damper, which is visible near the top of the building. It’s a spherical mass that can move up to 100 cm in any direction to counteract sway.
Willis Tower, Chicago
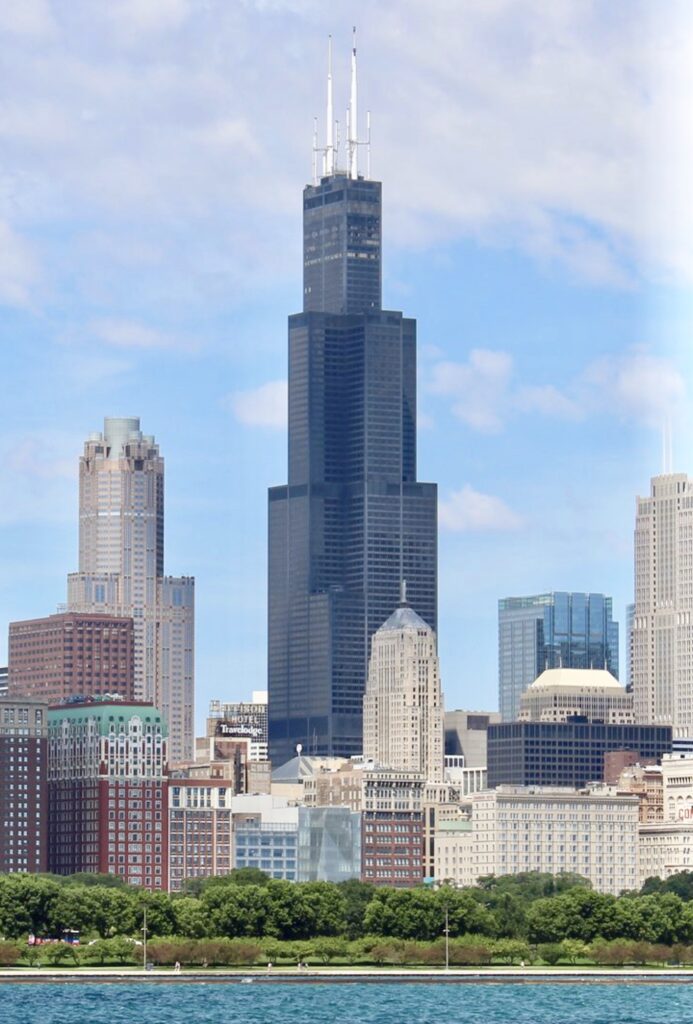
One of the most iconic examples of the bundled tube system is the Willis Tower (formerly known as the Sears Tower) in Chicago. Completed in 1973, the Willis Tower was one of the first buildings to utilise this structural design.
Petronas Tower, Kuala Lumpur, Malaysia
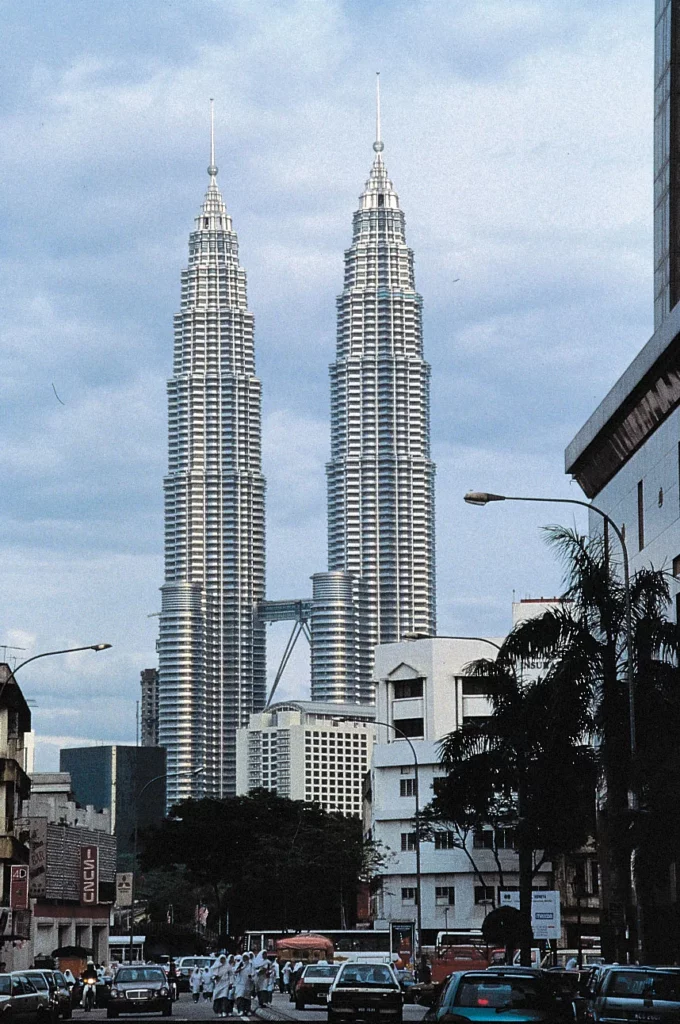
Another notable example of the bundled tube system in practice is the Petronas Towers in Kuala Lumpur, Malaysia. These twin towers feature a bundled tube design, contributing to their stability and aesthetic appeal.
Shanghai World Financial Center
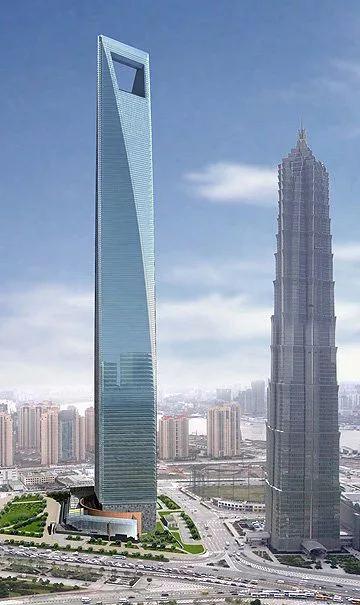
The Shanghai World Financial Center has a tapering form with a large hole at the top, where the building is most vulnerable to heavy winds. This blow-through floor technique helps to achieve integrity and stability within the building, while also adding to its aesthetic appeal.
Kingdom Center, Saudi Arabia
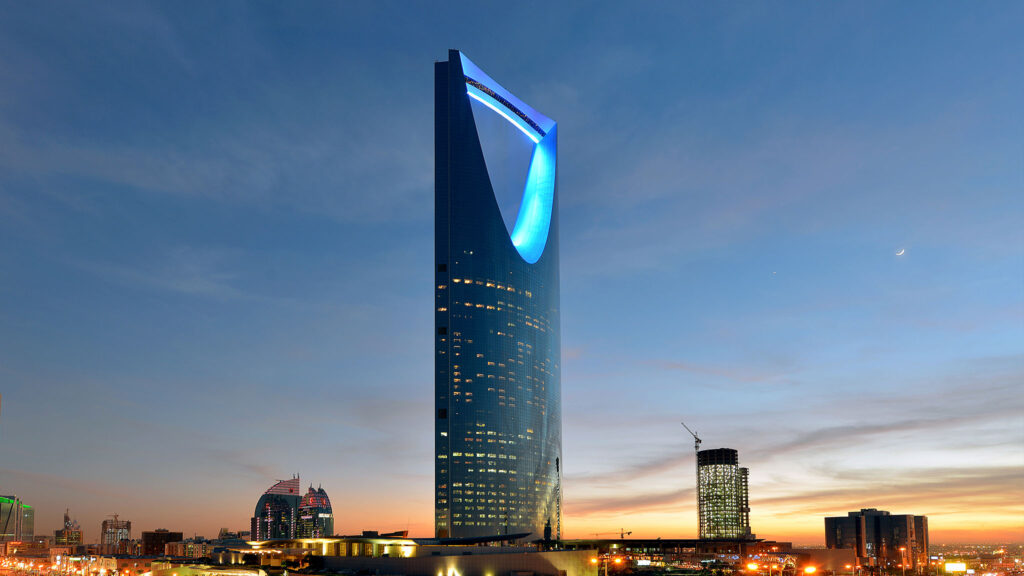
The Kingdom Center in Saudi Arabia is another prominent example of the blow-through floors method put into practice. Here, the massive opening at the top of the building helps to alleviate some of the pressure put onto the structure by the harsh, incoming winds. The giant hole, decorated with neon lights during the nighttime is what gives the structure its own bizarre characteristics.
Sources
- “BUILDING BIG: Skyscraper Basics.” Www.pbs.org, www.pbs.org/wgbh/buildingbig/skyscraper/wind.html#:~:text=By%20 clustering%20 steel%20 columns%20and.
- “Digital History.” Www.digitalhistory.uh.edu, www.digitalhistory.uh.edu/disp_textbook.cfm?smtid=2&psid=3050#:~:text=William%20LeBaron%20Jenney%2C%20a%20 Chicago.
- “Do Skyscrapers Sway in the Wind?︱Skydeck Chicago.” Skydeck Chicago, https://theskydeck.com/do-skyscrapers-sway/.
- Encyclopedia Britannica , The Editors of . “Bundled Tube System | Architecture.” Encyclopedia Britannica, www.britannica.com/technology/bundled-tube-system.
- Harris, Tom. “How Skyscrapers Work.” HowStuffWorks, 3 Apr. 2001, https://science.howstuffworks.com/engineering/structural/skyscraper4.htm.
- Manager, Samsung C&T Global PR. “Standing Strong in the Storm: High Buildings in High Winds.” Samsung C&T Newsroom, 18 Oct. 2022, https://news.samsungcnt.com/features/engineering-construction/2022-10-standing-strong-in-the-storm-high-buildings-in-high-winds/.
- Upadhyaya, Nidhi. “Working with Wind: Four Design Innovations Allowing Skyscrapers to Reach New Heights.” Journal, 25 May 2022, www.architizer.com/blog/inspiration/industry/skyscrapers-working-with-wind-load/.


